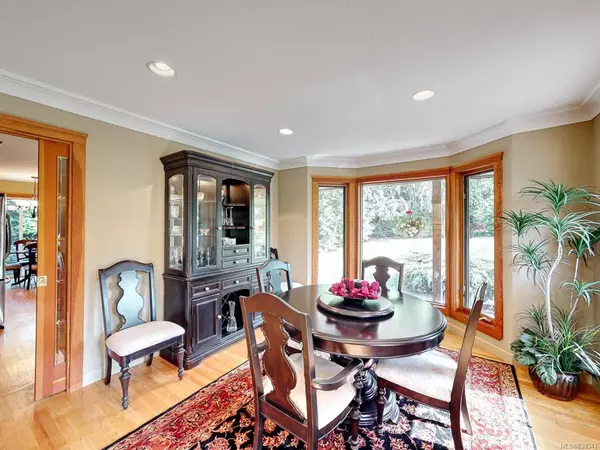$1,260,000
$1,275,000
1.2%For more information regarding the value of a property, please contact us for a free consultation.
3 Beds
3 Baths
2,740 SqFt
SOLD DATE : 09/30/2020
Key Details
Sold Price $1,260,000
Property Type Single Family Home
Sub Type Single Family Detached
Listing Status Sold
Purchase Type For Sale
Square Footage 2,740 sqft
Price per Sqft $459
MLS Listing ID 839341
Sold Date 09/30/20
Style Main Level Entry with Upper Level(s)
Bedrooms 3
Full Baths 3
Year Built 1994
Annual Tax Amount $2,944
Tax Year 2019
Lot Size 8.290 Acres
Acres 8.29
Property Description
A sanctuary in the heart of Nanoose Bay this 8.27 acre property has privacy & a location that is hard to rival. Located at the end of a no thru road & next to forested lot with wilderness walking/horse trails. This 3 bedroom 3 bath home & den has been lovingly updated, a great floor plan with private space for family & guests. Plenty of outside deck & veranda space for outside summer enjoyment. Private 1 bedroom guest accommodations/studio over the 2 car garage. A second building/workshop on the property finished and with a propane stove for warmth. All usable land with approx. 6 acres in pasture, fenced & cross fenced with horse fencing, with frost free hydrants to the pastures. There is an area that has been prepared for a riding ring. This property has so much potential as a lovely family home, a horse property, a vegetable market garden, endless possibilities.Fruit trees, raised garden beds & all flower beds are irrigated, 2 wells, fully fenced with mature landscaping.
Location
Province BC
County Nanaimo Regional District
Area Pq Nanoose
Zoning AG1
Rooms
Other Rooms Workshop
Basement Crawl Space
Main Level Bedrooms 1
Kitchen 1
Interior
Heating Electric, Heat Pump
Flooring Mixed
Fireplaces Number 1
Fireplaces Type Propane
Equipment Central Vacuum
Fireplace 1
Appliance Kitchen Built-In(s)
Exterior
Exterior Feature Fencing: Full, Garden, Sprinkler System
Garage Spaces 2.0
Roof Type Fibreglass Shingle
Parking Type Garage, RV Access/Parking
Total Parking Spaces 2
Building
Lot Description Level, Landscaped, Near Golf Course, Private, Acreage, Marina Nearby, No Through Road, Pasture, Quiet Area, Recreation Nearby, Rural Setting, Shopping Nearby
Building Description Frame,Insulation: Ceiling,Insulation: Walls,Wood, Main Level Entry with Upper Level(s)
Foundation Yes
Sewer Septic System
Water Well: Drilled
Structure Type Frame,Insulation: Ceiling,Insulation: Walls,Wood
Others
Restrictions ALR: Yes
Tax ID 002-847-302
Ownership Freehold
Read Less Info
Want to know what your home might be worth? Contact us for a FREE valuation!

Our team is ready to help you sell your home for the highest possible price ASAP
Bought with Newport Realty Ltd.







