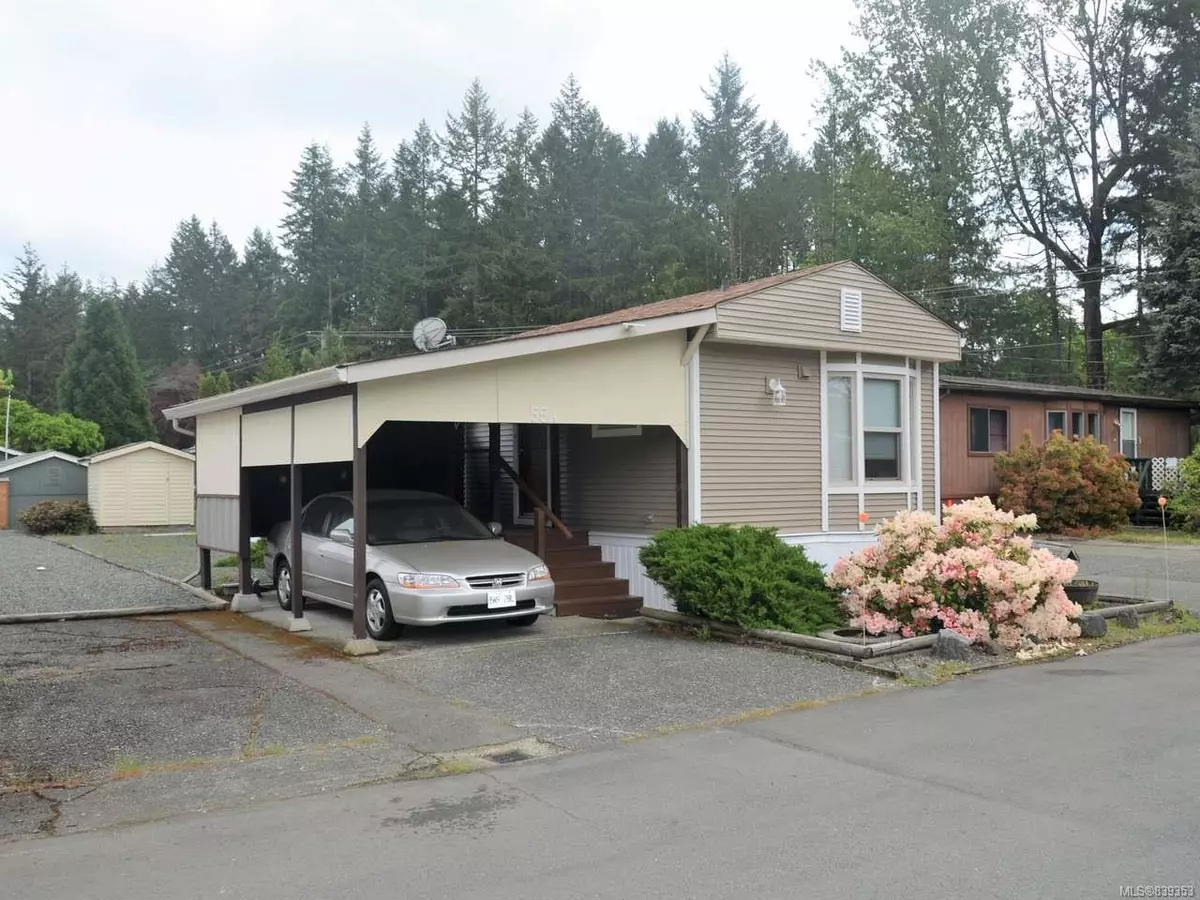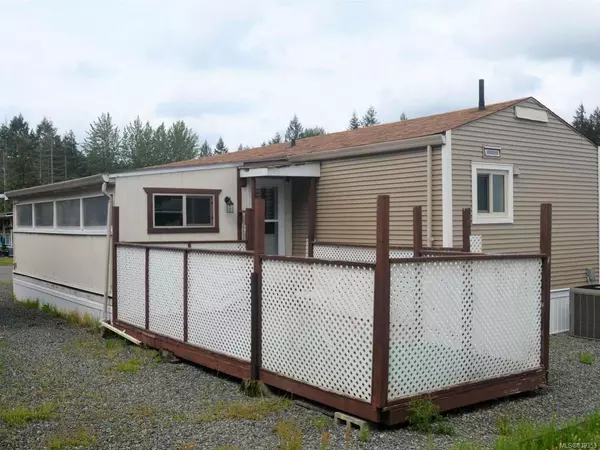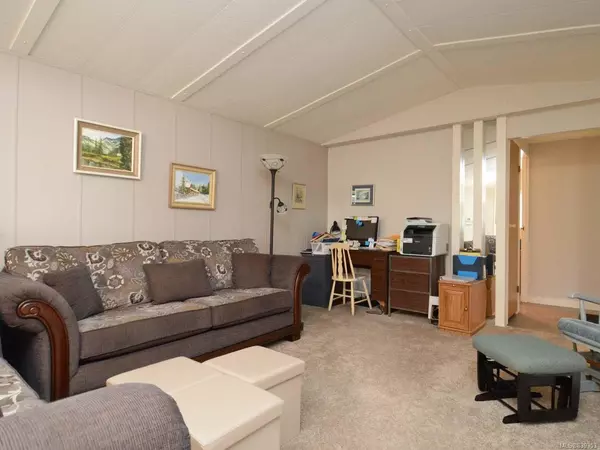$120,000
$129,900
7.6%For more information regarding the value of a property, please contact us for a free consultation.
2 Beds
2 Baths
924 SqFt
SOLD DATE : 07/23/2020
Key Details
Sold Price $120,000
Property Type Manufactured Home
Sub Type Manufactured Home
Listing Status Sold
Purchase Type For Sale
Square Footage 924 sqft
Price per Sqft $129
Subdivision Evergreen Mhp
MLS Listing ID 839353
Sold Date 07/23/20
Style Rancher
Bedrooms 2
Full Baths 2
HOA Fees $440/mo
Year Built 1983
Annual Tax Amount $511
Tax Year 2019
Property Description
Move in ready 2 bedroom, 2 bathroom home with many upgrades including brand new siding and within the last few years the kitchen and all the flooring have been redone. This energy efficient home has an economical heat pump, vinyl windows and a EnerGuide rating of 77. There is a vaulted ceiling and open design living area and the spacious eat-in kitchen has a good sized pantry as well. The master bedroom features a 3 piece ensuite bathroom and walk-in closet. The second bedroom is plenty large for guests or an office. There is an attached, enclosed 11'9 x 23'7 covered deck which could also be a workshop, plenty of storage or perhaps turned into living space with approval. There is a carport, garden shed, plenty of parking, a great deck out back and the yard is pretty much maintenance free. Some pets are allowed with approval and Evergreen MHP is a well managed 55+ park just minutes from the amenities of Duncan and a short distance to the hospital.
Location
Province BC
County North Cowichan, Municipality Of
Area Du West Duncan
Zoning R5
Rooms
Basement Crawl Space, None
Main Level Bedrooms 2
Kitchen 1
Interior
Heating Electric, Heat Pump
Flooring Mixed
Window Features Insulated Windows
Appliance Kitchen Built-In(s)
Exterior
Exterior Feature Low Maintenance Yard
Carport Spaces 1
Roof Type Fibreglass Shingle
Parking Type Carport, Open, RV Access/Parking
Total Parking Spaces 2
Building
Lot Description Level, Landscaped, Near Golf Course, Adult-Oriented Neighbourhood, Quiet Area, Recreation Nearby
Building Description Insulation: Ceiling,Insulation: Walls,Vinyl Siding, Rancher
Foundation Other
Sewer Septic System
Water Cooperative
Structure Type Insulation: Ceiling,Insulation: Walls,Vinyl Siding
Others
Ownership Pad Rental
Acceptable Financing Clear Title
Listing Terms Clear Title
Pets Description Yes
Read Less Info
Want to know what your home might be worth? Contact us for a FREE valuation!

Our team is ready to help you sell your home for the highest possible price ASAP
Bought with eXp Realty







