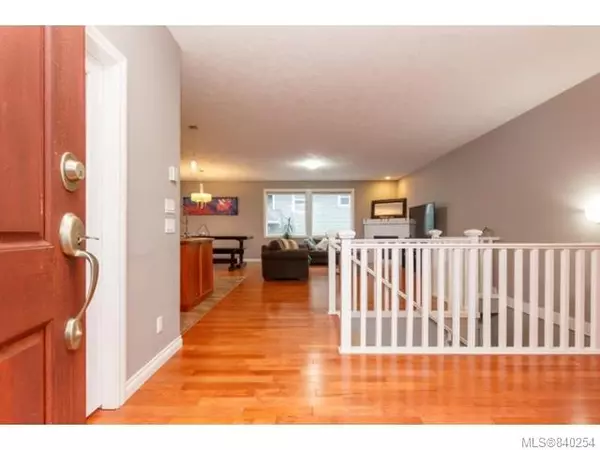$585,000
$599,900
2.5%For more information regarding the value of a property, please contact us for a free consultation.
3 Beds
3 Baths
2,516 SqFt
SOLD DATE : 09/24/2020
Key Details
Sold Price $585,000
Property Type Single Family Home
Sub Type Single Family Detached
Listing Status Sold
Purchase Type For Sale
Square Footage 2,516 sqft
Price per Sqft $232
MLS Listing ID 840254
Sold Date 09/24/20
Style Main Level Entry with Lower Level(s)
Bedrooms 3
Full Baths 3
Year Built 2009
Annual Tax Amount $4,874
Tax Year 2019
Property Description
Look at this incredible home with a one bed one bath legal suite as well! The home is in a great neighbourhood & at the end of a cul-de-sac. A bright and open floor plan, 9' callings, wood flooring, dream kitchen offering a large island, wood cabinetry, tiled backsplash, tiled floor & lots of counter & cabinet space. Recent upgrades include gas fireplace, new laminate flooring in bedroom and hallway. The oversized Master Suite has a 5 piece ensuite, with his & her closets. The lower level has been completely renovated into a 800 sq' 1 bedroom 1 bathroom suite with laundry and separate entrance, a perfect mortgage helper. The home is located within walking distance of recreation, playground, tennis courts & elementary school. The suite is occupied by a great tenant that is willing to stay. 48 Hour Notice for Suite Showing.
Location
Province BC
County North Cowichan, Municipality Of
Area Du East Duncan
Zoning R3
Rooms
Basement Finished, Full
Main Level Bedrooms 2
Kitchen 1
Interior
Heating Baseboard, Natural Gas
Flooring Laminate, Mixed, Tile
Fireplaces Type Gas
Exterior
Garage Spaces 2.0
Parking Type Garage
Total Parking Spaces 2
Building
Lot Description Cul-de-sac, Landscaped, Family-Oriented Neighbourhood, No Through Road, Recreation Nearby, Shopping Nearby
Building Description Brick,Cement Fibre,Insulation: Ceiling,Insulation: Walls,Other, Main Level Entry with Lower Level(s)
Foundation Yes
Sewer Sewer To Lot
Water Municipal
Additional Building Exists
Structure Type Brick,Cement Fibre,Insulation: Ceiling,Insulation: Walls,Other
Others
Tax ID 026-987-830
Ownership Freehold
Read Less Info
Want to know what your home might be worth? Contact us for a FREE valuation!

Our team is ready to help you sell your home for the highest possible price ASAP
Bought with RE/MAX Island Properties







