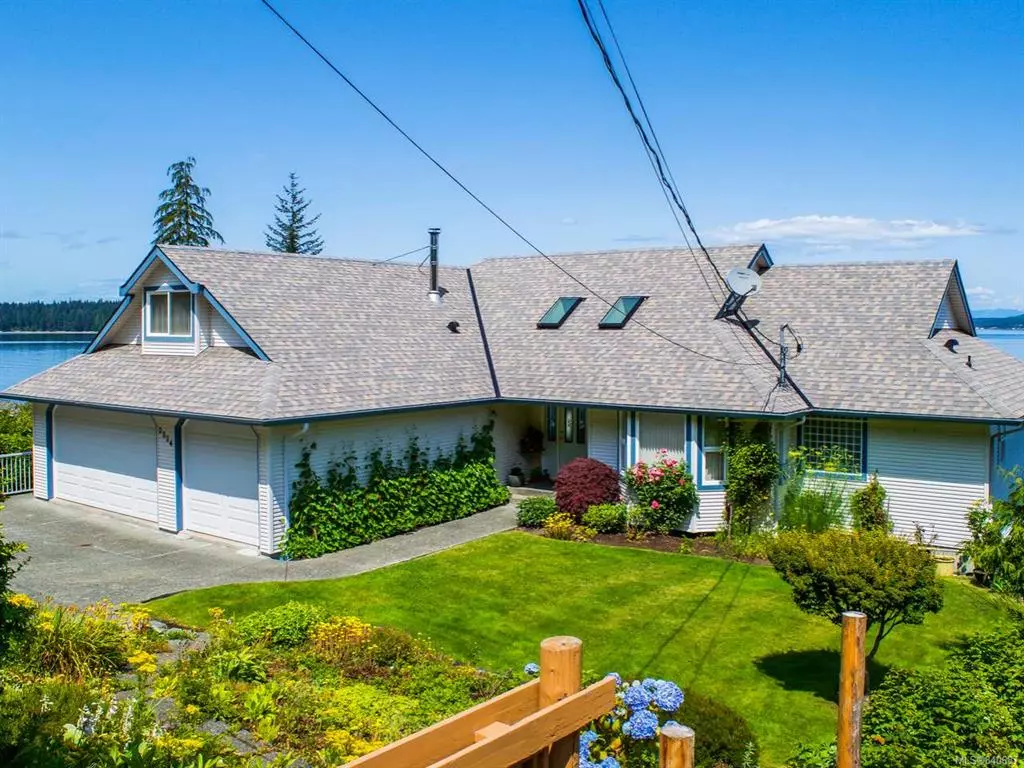$650,000
$655,000
0.8%For more information regarding the value of a property, please contact us for a free consultation.
4 Beds
4 Baths
3,607 SqFt
SOLD DATE : 09/15/2020
Key Details
Sold Price $650,000
Property Type Single Family Home
Sub Type Single Family Detached
Listing Status Sold
Purchase Type For Sale
Square Footage 3,607 sqft
Price per Sqft $180
MLS Listing ID 840687
Sold Date 09/15/20
Style Main Level Entry with Lower Level(s)
Bedrooms 4
Full Baths 4
Year Built 1997
Annual Tax Amount $5,956
Tax Year 2020
Lot Size 0.270 Acres
Acres 0.27
Property Description
This is a rare opportunity to purchase a beautifully custom designed home on the waterfront in the town of Port McNeill. This house was built specifically to reflect the beauty of our area with an unobstructed 180 degree view of the Gateway to the Broughton Archipelago. As you walk through the front door, your attention is immediately drawn to the spectacular view with large windows and open concept living room. The main floor was designed to take in every angle of the Coastal Mountains, Marine wildlife and ocean traffic & yet is angled so that other houses are not seen from inside of the home. The deck off of the family room wraps around to the front of the house which allows for multiple seating spots to enjoy your morning cup of coffee or refreshments at the end of the day. Beautifully landscaped with an English Garden, Perennial fruit and vegetable gardens with 6 steps to the beach or sit on the tiered patio and take in the utter peace and quiet watching the wildlife.
Location
Province BC
County Port Mcneill, Town Of
Area Ni Port Mcneill
Zoning R1
Rooms
Basement Finished, Full
Main Level Bedrooms 1
Kitchen 1
Interior
Interior Features Workshop In House
Heating Electric, Forced Air
Flooring Carpet, Linoleum, Tile, Wood
Fireplaces Number 2
Fireplaces Type Propane, Wood Stove
Equipment Security System
Fireplace 1
Window Features Insulated Windows
Appliance Jetted Tub, Kitchen Built-In(s)
Exterior
Exterior Feature Garden
Garage Spaces 3.0
Waterfront 1
Waterfront Description Ocean
View Y/N 1
View Mountain(s), Ocean
Roof Type Asphalt Shingle
Handicap Access Wheelchair Friendly
Parking Type Additional, Garage, RV Access/Parking
Total Parking Spaces 6
Building
Lot Description Landscaped, Private, Central Location, Easy Access, No Through Road, Quiet Area, Recreation Nearby, Walk on Waterfront
Building Description Frame,Insulation: Ceiling,Insulation: Walls,Vinyl Siding, Main Level Entry with Lower Level(s)
Foundation Yes
Sewer Sewer To Lot
Water Municipal
Structure Type Frame,Insulation: Ceiling,Insulation: Walls,Vinyl Siding
Others
Restrictions Building Scheme,Easement/Right of Way,Restrictive Covenants
Tax ID 018-377-149
Ownership Freehold
Acceptable Financing Clear Title
Listing Terms Clear Title
Read Less Info
Want to know what your home might be worth? Contact us for a FREE valuation!

Our team is ready to help you sell your home for the highest possible price ASAP
Bought with Royal LePage Advance Realty (PH)







