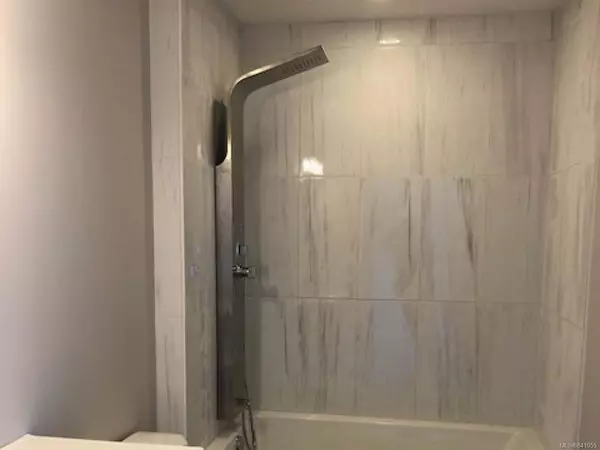$471,975
$454,900
3.8%For more information regarding the value of a property, please contact us for a free consultation.
3 Beds
2 Baths
4,791 Sqft Lot
SOLD DATE : 08/27/2020
Key Details
Sold Price $471,975
Property Type Single Family Home
Sub Type Single Family Detached
Listing Status Sold
Purchase Type For Sale
MLS Listing ID 841055
Sold Date 08/27/20
Style Main Level Entry with Upper Level(s)
Bedrooms 3
Full Baths 2
Half Baths 1
HOA Fees $21/mo
Year Built 2020
Lot Size 4,791 Sqft
Acres 0.11
Property Description
Built proudly by Phoenix West Construction is this brand new executive 3 bedroom home with ocean views in Crofton. Located on a quiet cul-de-sac this open concept style two story home features a modern kitchen with quartz countertops, three large bedrooms included a large walk-in closet in the master bedroom and tiled showers with Glacier Bay Shower systems and Phister faucets. For fresh air exchange there is a Clean Comfort HRV (heat recovery and ventilation system). Your family will enjoy the many special touches the builder has added such as the wrap around covered deck, 200amp service, a rain water catchment system for gardening and lots of storage space including a 4 foot crawl space. 2/5/10 year warranty included. Price is plus GST.
Location
Province BC
County North Cowichan, Municipality Of
Area Du Crofton
Zoning CD-5
Rooms
Basement Crawl Space
Kitchen 1
Interior
Heating Baseboard, Electric
Window Features Insulated Windows
Appliance Kitchen Built-In(s)
Exterior
Exterior Feature Low Maintenance Yard
Garage Spaces 1.0
Utilities Available Underground Utilities
View Y/N 1
View Ocean
Parking Type Garage, On Street, Open, RV Access/Parking
Total Parking Spaces 1
Building
Lot Description Cul-de-sac, Level, Landscaped, Marina Nearby, No Through Road, Quiet Area
Building Description Cement Fibre,Frame, Main Level Entry with Upper Level(s)
Foundation Yes
Sewer Sewer To Lot
Water Municipal
Additional Building Potential
Structure Type Cement Fibre,Frame
Others
Tax ID 028-591-208
Ownership Freehold/Strata
Read Less Info
Want to know what your home might be worth? Contact us for a FREE valuation!

Our team is ready to help you sell your home for the highest possible price ASAP
Bought with The Agency







