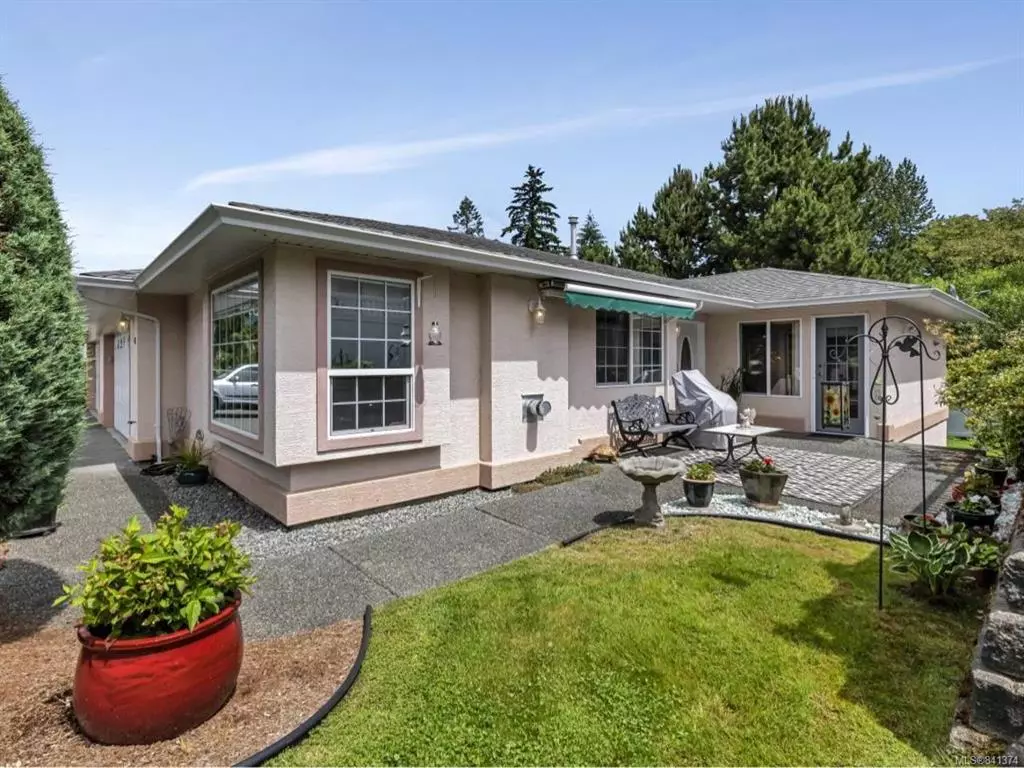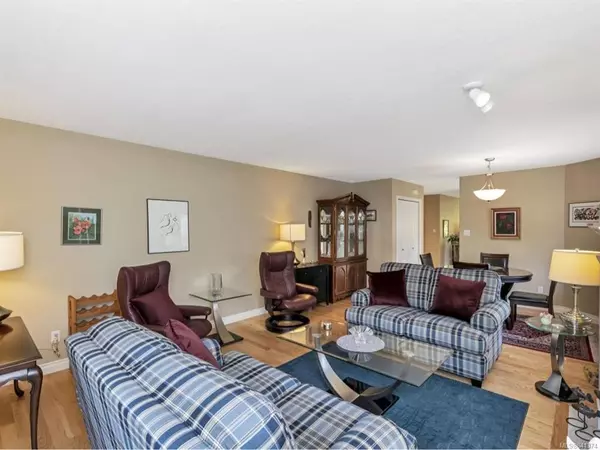$535,000
$539,900
0.9%For more information regarding the value of a property, please contact us for a free consultation.
3 Beds
3 Baths
2,545 SqFt
SOLD DATE : 08/14/2020
Key Details
Sold Price $535,000
Property Type Townhouse
Sub Type Row/Townhouse
Listing Status Sold
Purchase Type For Sale
Square Footage 2,545 sqft
Price per Sqft $210
MLS Listing ID 841374
Sold Date 08/14/20
Bedrooms 3
Full Baths 3
HOA Fees $387/mo
Year Built 2000
Annual Tax Amount $3,461
Tax Year 2019
Property Description
Welcome to The Meadows, a 55+ complex on a no through road a few minutes' drive to downtown Duncan. This unit is only one of 6 featuring a basement & offers 2693 SF with 3 bedrooms & 3 bathrooms. The home has been beautifully maintained & updated by the seller. You will love the oak & tile flooring throughout the main floor, updated paint, baseboards & blinds, remodeled kitchen with quartz counters, tile backsplash & stainless steel appliances, updated ensuite with new vanity with quartz counter, walk-in shower & heated tile floor. The family room adjoins the kitchen where you can enjoy casual dining or enjoy summer evenings in the courtyard at the front door. Large formal combination living room/dining room with natural gas FP. Downstairs is a large hobby room with exterior door, additional bedroom with 3-piece ensuite for guests + storage & wine room. Natural gas heat & hot water (tank new 2019) plus air conditioning unit replaced in 2015. A rare offering.
Location
Province BC
County North Cowichan, Municipality Of
Area Du West Duncan
Zoning R-6
Rooms
Basement Partial, Partially Finished
Main Level Bedrooms 2
Kitchen 1
Interior
Heating Forced Air, Natural Gas
Cooling Central Air
Flooring Carpet, Other, Tile, Wood
Fireplaces Number 1
Fireplaces Type Gas
Equipment Central Vacuum
Fireplace 1
Window Features Insulated Windows
Laundry In Unit
Exterior
Exterior Feature Balcony/Patio, Low Maintenance Yard, Sprinkler System
Garage Spaces 2.0
Utilities Available Underground Utilities
Roof Type Fibreglass Shingle
Parking Type Garage
Total Parking Spaces 3
Building
Lot Description Curb & Gutter, Landscaped, Sidewalk, Adult-Oriented Neighbourhood, Central Location, Easy Access, No Through Road, Quiet Area, Recreation Nearby, Shopping Nearby
Story 2
Foundation Yes
Sewer Sewer To Lot
Water Municipal
Structure Type Frame,Insulation: Ceiling,Insulation: Walls,Stucco
Others
HOA Fee Include Garbage Removal,Maintenance Structure,Sewer,Water
Tax ID 024-543-756
Ownership Freehold/Strata
Acceptable Financing Clear Title
Listing Terms Clear Title
Pets Description Yes
Read Less Info
Want to know what your home might be worth? Contact us for a FREE valuation!

Our team is ready to help you sell your home for the highest possible price ASAP
Bought with RE/MAX Island Properties







