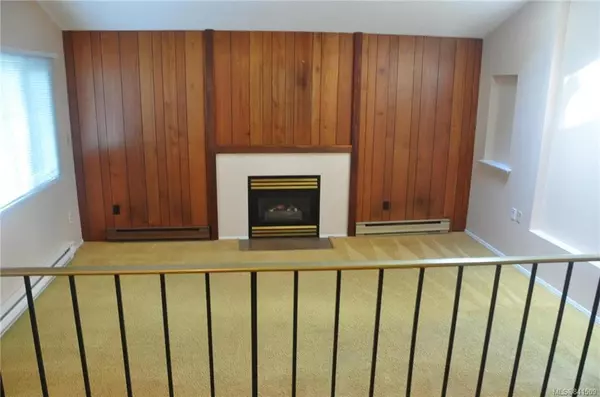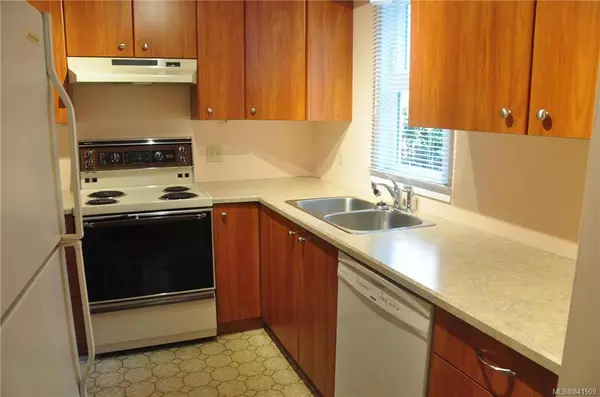$610,000
$624,500
2.3%For more information regarding the value of a property, please contact us for a free consultation.
3 Beds
2 Baths
1,293 SqFt
SOLD DATE : 07/15/2020
Key Details
Sold Price $610,000
Property Type Single Family Home
Sub Type Single Family Detached
Listing Status Sold
Purchase Type For Sale
Square Footage 1,293 sqft
Price per Sqft $471
MLS Listing ID 841509
Sold Date 07/15/20
Style Main Level Entry with Lower/Upper Lvl(s)
Bedrooms 3
HOA Fees $190/mo
Rental Info Unrestricted
Year Built 1980
Annual Tax Amount $2,617
Tax Year 2019
Lot Size 4,791 Sqft
Acres 0.11
Property Description
PRIVATE and very quiet, LARGE LOT. -- Backs onto Portage Park with access to Galloping Goose Trail and the ocean at Thetis Cove. This 2 level, 3 bedroom, 2 bathroom home is great for a family. Gas Fireplace in the living room. Potential to install sliding doors from kitchen/dining area onto one of two private patio's to set up an outside living area. Lot's of storage inside and outside. The fenced yard gives room for gardening and for the kids to play as well. NEW ROOF. Although move in condition, this is a real opportunity to build sweat equity with renovations to modernize and personalize the home. The garage has a workbench and shelving areas and lots of electricity to work from. Walking distance to transit, schools, restaurants, shops and The Gorge. Estate sale with approval of probate, awaiting final signature, so "subject to probate". A/O in place. Conditional
Location
Province BC
County Capital Regional District
Area Vr Glentana
Direction Northeast
Rooms
Other Rooms Storage Shed, Workshop
Basement Other
Kitchen 1
Interior
Heating Baseboard, Electric
Fireplaces Number 1
Fireplaces Type Gas, Living Room
Fireplace 1
Window Features Aluminum Frames
Laundry In House
Exterior
Exterior Feature Balcony/Patio, Fencing: Full
Garage Spaces 1.0
Amenities Available Private Drive/Road, Recreation Room
Roof Type Asphalt Shingle
Parking Type Detached, Driveway, Garage
Total Parking Spaces 2
Building
Lot Description Irregular Lot
Building Description Frame Wood,Insulation: Ceiling,Insulation: Walls,Wood, Main Level Entry with Lower/Upper Lvl(s)
Faces Northeast
Story 2
Foundation Poured Concrete
Sewer Sewer To Lot
Water Municipal
Structure Type Frame Wood,Insulation: Ceiling,Insulation: Walls,Wood
Others
HOA Fee Include Insurance,Water
Tax ID 000-770-582
Ownership Freehold/Strata
Pets Description Aquariums, Birds, Cats, Caged Mammals, Dogs
Read Less Info
Want to know what your home might be worth? Contact us for a FREE valuation!

Our team is ready to help you sell your home for the highest possible price ASAP
Bought with The Agency







