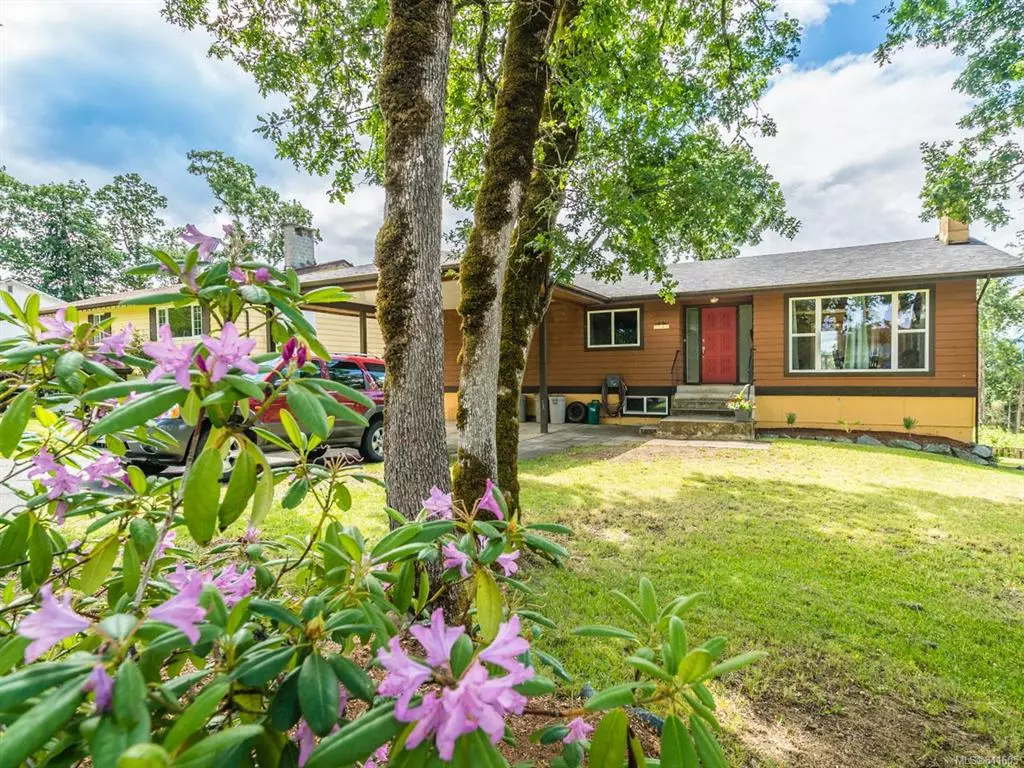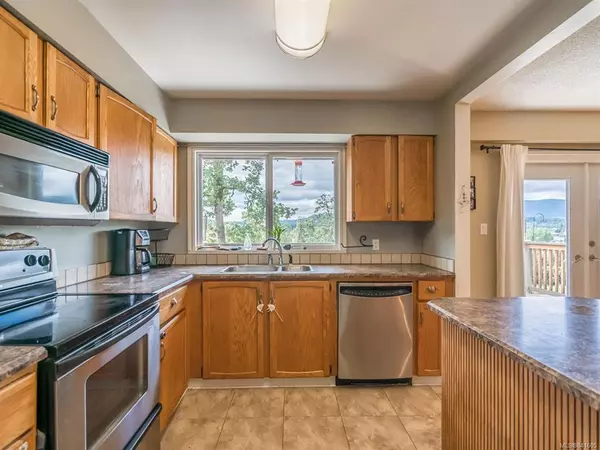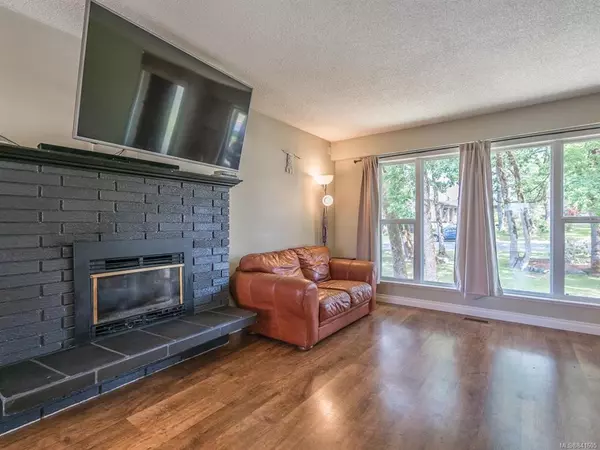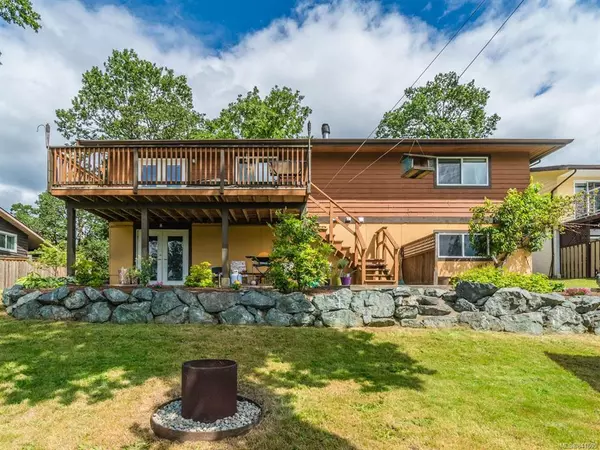$575,000
$579,900
0.8%For more information regarding the value of a property, please contact us for a free consultation.
5 Beds
3 Baths
2,738 SqFt
SOLD DATE : 10/01/2020
Key Details
Sold Price $575,000
Property Type Single Family Home
Sub Type Single Family Detached
Listing Status Sold
Purchase Type For Sale
Square Footage 2,738 sqft
Price per Sqft $210
MLS Listing ID 841605
Sold Date 10/01/20
Style Main Level Entry with Lower Level(s)
Bedrooms 5
Full Baths 3
Year Built 1972
Annual Tax Amount $4,223
Tax Year 2019
Lot Size 10,018 Sqft
Acres 0.23
Property Description
Trillium Terrace is as lovely as it sounds - with mountain views and southern exposure -and it could be your new address! This overall 5-bedroom, 3-bathroom (all 4-piece) property in the centrally-located and family-oriented community of Timbercrest Estates (off Lakes Rd.) features a fully-finished basement with 2-bedroom in-law suite ... could be a great mortgage helper. Light swaths through the main floor from the front room - with its statement-making black brick, natural gas fireplace - through the dining room. Attractive, high-quality laminate flooring shines from room to room. You'll appreciate the thermal windows, natural gas forced-air furnace, separate laundry for both suites, two fireplaces (wood and natural gas), detached workshop, new roof (2016), room for RV and boat parking, covered patio, and garden area. The .23-acre lot is nicely-landscaped - the oaks are a treat - and the sizeable deck's ideal for entertaining.
Location
Province BC
County North Cowichan, Municipality Of
Area Du East Duncan
Zoning R2
Rooms
Basement Finished, Full
Main Level Bedrooms 3
Kitchen 2
Interior
Heating Forced Air, Natural Gas
Flooring Mixed
Fireplaces Number 2
Fireplaces Type Gas, Wood Burning
Fireplace 1
Window Features Insulated Windows
Appliance Kitchen Built-In(s)
Exterior
Exterior Feature Garden, Low Maintenance Yard
View Y/N 1
View Mountain(s)
Roof Type Asphalt Shingle
Parking Type Multiple Carports, RV Access/Parking
Total Parking Spaces 2
Building
Lot Description Curb & Gutter, Central Location, Easy Access, Family-Oriented Neighbourhood, No Through Road, Recreation Nearby, Southern Exposure
Building Description Frame,Insulation: Ceiling,Insulation: Walls,Stucco & Siding, Main Level Entry with Lower Level(s)
Foundation Yes
Sewer Sewer To Lot
Water Municipal
Additional Building Exists
Structure Type Frame,Insulation: Ceiling,Insulation: Walls,Stucco & Siding
Others
Tax ID 002-694-484
Ownership Freehold
Pets Description Yes
Read Less Info
Want to know what your home might be worth? Contact us for a FREE valuation!

Our team is ready to help you sell your home for the highest possible price ASAP
Bought with NAI Commercial Central Vancouver Island Ltd.







