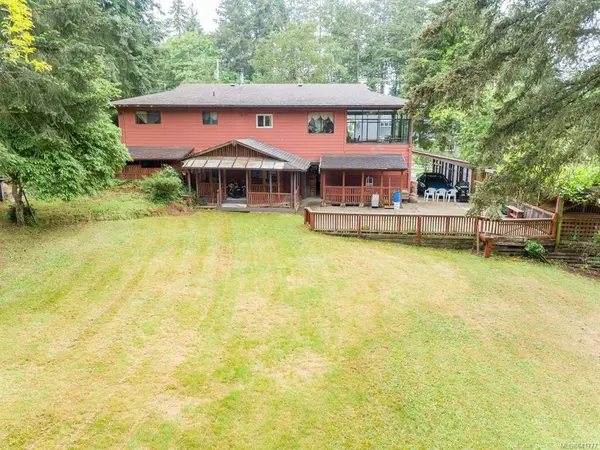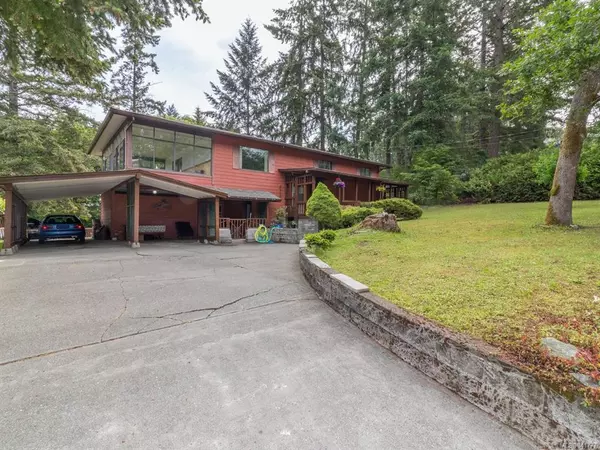$480,000
$526,000
8.7%For more information regarding the value of a property, please contact us for a free consultation.
5 Beds
2 Baths
2,326 SqFt
SOLD DATE : 09/03/2020
Key Details
Sold Price $480,000
Property Type Single Family Home
Sub Type Single Family Detached
Listing Status Sold
Purchase Type For Sale
Square Footage 2,326 sqft
Price per Sqft $206
MLS Listing ID 841777
Sold Date 09/03/20
Style Ground Level Entry With Main Up
Bedrooms 5
Full Baths 2
Year Built 1986
Annual Tax Amount $3,545
Tax Year 2019
Lot Size 0.410 Acres
Acres 0.41
Property Description
The perfect family home in Maple Bay. Set back on a 0.41 acre lot you will find this 5 bed, 2 bath, 2326 sq.ft home with 733 sq.ft of covered parking, additional workshop space and in-law accommodation potential. Located within walking distance of Maple Bay Elementary, parks & transit yet only minutes away from hiking, biking, ocean, boat launch & town. The main floor offers a spacious living room, dining area with access to the great multifunctional sun room, country kitchen with ample cabinetry, 4pc bath, and three bedrooms including the master with cheater ensuite. The lower level has many features that will accommodate a variety of uses by way of the family room with woodstove, two bedrooms(one with a sink), 3pc bathroom, mudroom with laundry & plenty of storage. The large partially fenced backyard is a private space to relax, putter & is well suited for children, pets, gardening, expansion, outbuildings and more. This is a special property in a wonderful area to call home.
Location
Province BC
County North Cowichan, Municipality Of
Area Du East Duncan
Zoning R1
Rooms
Basement Finished, Full
Main Level Bedrooms 3
Kitchen 1
Interior
Interior Features Workshop In House
Heating Electric, Forced Air
Flooring Mixed
Fireplaces Number 1
Fireplaces Type Wood Stove
Fireplace 1
Exterior
Exterior Feature Garden
Utilities Available Electricity To Lot
Parking Type Multiple Carports, Open, RV Access/Parking
Total Parking Spaces 3
Building
Lot Description Landscaped, Private, Family-Oriented Neighbourhood, Marina Nearby, Quiet Area, Recreation Nearby, Rural Setting, In Wooded Area
Building Description Frame,Insulation: Ceiling,Insulation: Walls,Wood, Ground Level Entry With Main Up
Foundation Yes
Sewer Septic System
Water Municipal
Additional Building Potential
Structure Type Frame,Insulation: Ceiling,Insulation: Walls,Wood
Others
Restrictions None
Tax ID 001-411-892
Ownership Freehold
Pets Description Yes
Read Less Info
Want to know what your home might be worth? Contact us for a FREE valuation!

Our team is ready to help you sell your home for the highest possible price ASAP
Bought with Pemberton Holmes - Cloverdale







