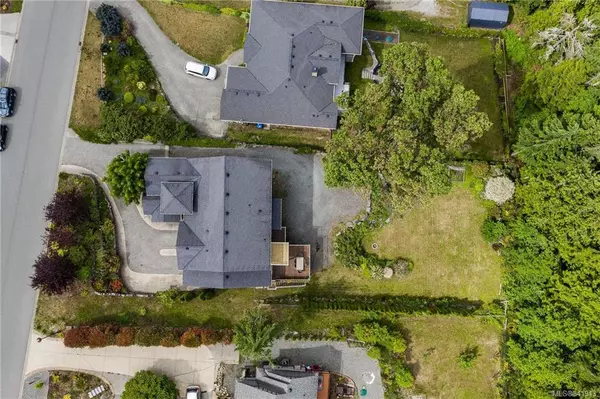$900,000
$929,000
3.1%For more information regarding the value of a property, please contact us for a free consultation.
4 Beds
4 Baths
4,400 SqFt
SOLD DATE : 10/19/2020
Key Details
Sold Price $900,000
Property Type Single Family Home
Sub Type Single Family Detached
Listing Status Sold
Purchase Type For Sale
Square Footage 4,400 sqft
Price per Sqft $204
MLS Listing ID 841943
Sold Date 10/19/20
Style Main Level Entry with Lower/Upper Lvl(s)
Bedrooms 4
Rental Info Unrestricted
Year Built 2008
Annual Tax Amount $5,589
Tax Year 2019
Lot Size 0.380 Acres
Acres 0.38
Property Description
Welcome Home! This stunning Sentinel Ridge 4 bedroom, 4 bathroom 4400 square foot custom family home has everything you have been looking for. Beautiful curb appeal leading you up to the entry way, which opens up to the formal dining & living room. Continue on to the heart of the home; a bright open design living space with a family room, eating area, deck & a large kitchen with granite counter tops. Plenty of cabinet space & a huge walk-in pantry. Enjoy the gas fireplaces in the family & living rooms, the den/office & powder room complete the main. Up are 2 bedrooms & a spacious master suite with a private deck & ocean views, his & hers walk-in closets & a spa like en-suite. There is a bonus room upstairs with its own tower, perfect for kids/yoga/whatever you desire. This home has a fantastic freshly painted 1 bedroom in-law suite with separate entrance, gas fireplace and its own washer/dryer. Also included; workshop, PLENTY of storage, heat pump & sprinklers on a large 0.37 acre lot.
Location
Province BC
County Capital Regional District
Area Ml Mill Bay
Direction West
Rooms
Basement Full, Partially Finished, Walk-Out Access, With Windows
Kitchen 2
Interior
Interior Features Breakfast Nook, Eating Area, Jetted Tub, Storage
Heating Baseboard, Electric, Heat Pump, Natural Gas
Cooling Air Conditioning
Flooring Carpet, Laminate, Tile, Wood
Fireplaces Number 3
Fireplaces Type Gas
Equipment Central Vacuum Roughed-In
Fireplace 1
Window Features Insulated Windows
Appliance Dishwasher, F/S/W/D, Oven/Range Electric
Laundry In House, In Unit
Exterior
Exterior Feature Balcony/Patio, Fencing: Partial, Sprinkler System
Garage Spaces 2.0
Roof Type Fibreglass Shingle
Parking Type Garage Double
Total Parking Spaces 2
Building
Lot Description Near Golf Course, Rectangular Lot
Building Description Cement Fibre,Insulation: Ceiling,Insulation: Walls,Stone,Wood, Main Level Entry with Lower/Upper Lvl(s)
Faces West
Foundation Poured Concrete
Sewer Sewer To Lot
Water Municipal
Additional Building Exists
Structure Type Cement Fibre,Insulation: Ceiling,Insulation: Walls,Stone,Wood
Others
Tax ID 027-127-842
Ownership Freehold
Pets Description Aquariums, Birds, Cats, Caged Mammals, Dogs
Read Less Info
Want to know what your home might be worth? Contact us for a FREE valuation!

Our team is ready to help you sell your home for the highest possible price ASAP
Bought with RE/MAX Generation - The Neal Estate Group







