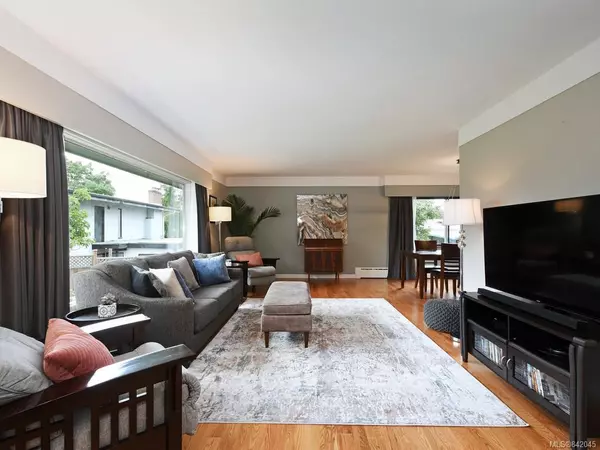$805,000
$819,900
1.8%For more information regarding the value of a property, please contact us for a free consultation.
3 Beds
2 Baths
1,866 SqFt
SOLD DATE : 08/14/2020
Key Details
Sold Price $805,000
Property Type Single Family Home
Sub Type Single Family Detached
Listing Status Sold
Purchase Type For Sale
Square Footage 1,866 sqft
Price per Sqft $431
MLS Listing ID 842045
Sold Date 08/14/20
Style Split Level
Bedrooms 3
Rental Info Unrestricted
Year Built 1959
Annual Tax Amount $3,545
Tax Year 2019
Lot Size 0.290 Acres
Acres 0.29
Property Description
Immaculate View Royal Home!This home is sure to impress from the spacious rooms to the obvious pride of ownership. On a large sun filled lot sits this 3 bed, 2 bath residence, offering entertainment sized living & dining rooms (with wood floors) and a gorgeous renovated & spacious kitchen. There are 2 beds & 1 full bath on the upper level, and the lower level offers a 1 bed suite that could also be used as extra room for guests/teen. Outside you will enjoy the manicured gardens & sitting areas including a large SE deck off the kitchen as well as fantastic front patio.The back yard is the perfect place to entertain, easy care w/raised garden beds, and shed. Tons of extra parking for all your toys, as well as a garage/workshop/fitness room! Situated close to amenities, transit, has a Gorge Water Way glimpse, and 10 mins to all that beautiful downtown Victoria has to offer. A pleasure to view.
Location
Province BC
County Capital Regional District
Area Vr Glentana
Direction West
Rooms
Other Rooms Storage Shed
Basement Crawl Space, Finished, Walk-Out Access, With Windows
Kitchen 2
Interior
Interior Features Dining/Living Combo, Eating Area, French Doors, Storage
Heating Hot Water, Natural Gas
Flooring Wood
Window Features Blinds
Laundry In House
Exterior
Exterior Feature Balcony/Patio, Fencing: Partial
Garage Spaces 1.0
Roof Type Asphalt Shingle
Parking Type Attached, Driveway, Garage, RV Access/Parking
Total Parking Spaces 5
Building
Lot Description Irregular Lot, Level
Building Description Frame Wood,Insulation: Ceiling,Stucco, Split Level
Faces West
Foundation Poured Concrete
Sewer Sewer To Lot
Water Municipal
Architectural Style Character
Additional Building Exists
Structure Type Frame Wood,Insulation: Ceiling,Stucco
Others
Tax ID 000-160-067
Ownership Freehold
Acceptable Financing Purchaser To Finance
Listing Terms Purchaser To Finance
Pets Description Aquariums, Birds, Cats, Caged Mammals, Dogs
Read Less Info
Want to know what your home might be worth? Contact us for a FREE valuation!

Our team is ready to help you sell your home for the highest possible price ASAP
Bought with Royal LePage-Comox Valley (CV)







