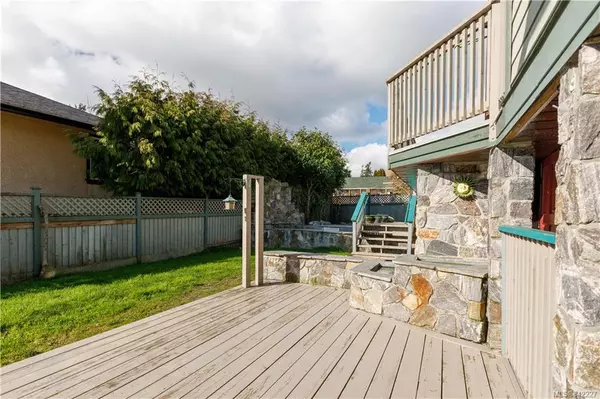$885,000
$900,000
1.7%For more information regarding the value of a property, please contact us for a free consultation.
7 Beds
4 Baths
3,052 SqFt
SOLD DATE : 09/30/2020
Key Details
Sold Price $885,000
Property Type Single Family Home
Sub Type Single Family Detached
Listing Status Sold
Purchase Type For Sale
Square Footage 3,052 sqft
Price per Sqft $289
MLS Listing ID 842227
Sold Date 09/30/20
Style Main Level Entry with Lower Level(s)
Bedrooms 7
Rental Info Unrestricted
Year Built 1960
Annual Tax Amount $3,433
Tax Year 2019
Lot Size 8,276 Sqft
Acres 0.19
Property Description
Located centrally in View Royal on a sunny corner lot, at the end of a no through road and steps to the ocean, park and hospital, this home awaits. Here is a perfect opportunity to get into the market with this perfect revenue property. This home offers a variety of options for the buyer. Great for a family looking to supplement mortgage payments, a combined family, or a straight revenue property. Enjoy the large, private and south facing yard, deck and patios, perfect for kids and pets. Offering 7 bedrooms, 4 bathrooms and over 3000 square feet with double garage, lots of storage, off street parking and more.
Location
Province BC
County Capital Regional District
Area Vr View Royal
Direction North
Rooms
Other Rooms Guest Accommodations
Basement Finished, Other
Main Level Bedrooms 3
Kitchen 3
Interior
Interior Features Closet Organizer, Dining/Living Combo, Eating Area, Jetted Tub, Workshop
Heating Baseboard, Electric, Propane
Flooring Carpet, Wood
Fireplaces Number 1
Fireplaces Type Living Room, Propane
Fireplace 1
Window Features Blinds,Insulated Windows
Appliance F/S/W/D
Laundry Common Area, In Unit
Exterior
Exterior Feature Balcony/Patio, Fencing: Partial
Garage Spaces 2.0
Roof Type Asphalt Shingle
Handicap Access Master Bedroom on Main
Parking Type Attached, Driveway, Garage Double, RV Access/Parking
Total Parking Spaces 5
Building
Lot Description Corner, Irregular Lot
Building Description Frame Wood,Insulation: Ceiling,Wood, Main Level Entry with Lower Level(s)
Faces North
Foundation Poured Concrete
Sewer Sewer To Lot
Water Municipal
Architectural Style West Coast
Additional Building Exists
Structure Type Frame Wood,Insulation: Ceiling,Wood
Others
Tax ID 004-954-963
Ownership Freehold
Pets Description Aquariums, Birds, Cats, Caged Mammals, Dogs
Read Less Info
Want to know what your home might be worth? Contact us for a FREE valuation!

Our team is ready to help you sell your home for the highest possible price ASAP
Bought with RE/MAX Camosun







