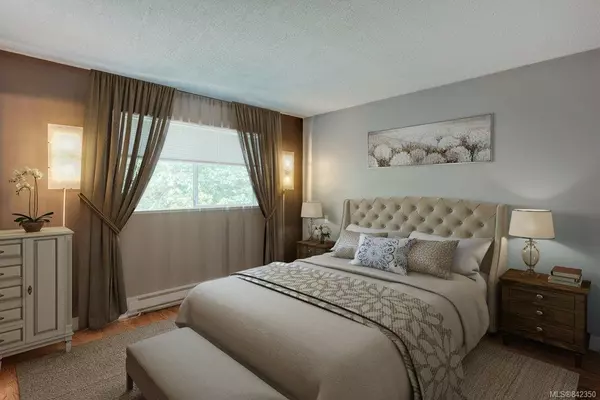$825,000
$849,000
2.8%For more information regarding the value of a property, please contact us for a free consultation.
5 Beds
3 Baths
2,945 SqFt
SOLD DATE : 08/20/2020
Key Details
Sold Price $825,000
Property Type Single Family Home
Sub Type Single Family Detached
Listing Status Sold
Purchase Type For Sale
Square Footage 2,945 sqft
Price per Sqft $280
MLS Listing ID 842350
Sold Date 08/20/20
Style Main Level Entry with Lower Level(s)
Bedrooms 5
HOA Fees $21/mo
Rental Info Unrestricted
Year Built 1990
Annual Tax Amount $3,884
Tax Year 2019
Lot Size 7,405 Sqft
Acres 0.17
Property Description
Well maintained and updated home in a small family oriented cul-de-sac, offering almost 3000sq ft of living space all in a gorgeous natural setting backing onto Craigflower Creek. Terrific layout, open concept living/dining room and cozy gas fireplace leads to kitchen with breakfast area, large master with 4 piece ensuite and jetted tub, 2 more generous sized bedrooms, and laundry all on the main. Downstairs offers 4th bedroom, office, media/recreation room with outside exit, plus a bright & spacious 1 bedroom suite with full 8’ height ceiling and separate laundry, entry, patio & driveway. Great features continue with a large private deck and perfect spot to entertain and BBQ, double garage, & even room for boat and RV parking! All appliances are included. This centrally located home is close to schools, parks, bus routes and the Galloping Goose Trail, and only minutes from Victoria or the West Shore. Highlands Pacific Golf Course just up the road. Nothing to do but move in and enjoy.
Location
Province BC
County Capital Regional District
Area Vr Hospital
Direction South
Rooms
Basement Finished, Full
Main Level Bedrooms 2
Kitchen 2
Interior
Interior Features Dining/Living Combo, Eating Area
Heating Baseboard, Electric, Natural Gas
Fireplaces Number 1
Fireplaces Type Family Room, Gas, Insert
Fireplace 1
Laundry In House, In Unit
Exterior
Exterior Feature Balcony/Patio, Fencing: Partial, Sprinkler System
Garage Spaces 2.0
Amenities Available Private Drive/Road
Roof Type Fibreglass Shingle
Handicap Access Master Bedroom on Main
Parking Type Attached, Garage Double, RV Access/Parking
Total Parking Spaces 8
Building
Lot Description Cul-de-sac, Irregular Lot
Building Description Stucco, Main Level Entry with Lower Level(s)
Faces South
Foundation Poured Concrete
Sewer Sewer To Lot
Water Municipal
Structure Type Stucco
Others
HOA Fee Include See Remarks
Tax ID 023-455-411
Ownership Freehold/Strata
Pets Description Aquariums, Birds, Cats, Caged Mammals, Dogs
Read Less Info
Want to know what your home might be worth? Contact us for a FREE valuation!

Our team is ready to help you sell your home for the highest possible price ASAP
Bought with RE/MAX Generation - The Neal Estate Group







