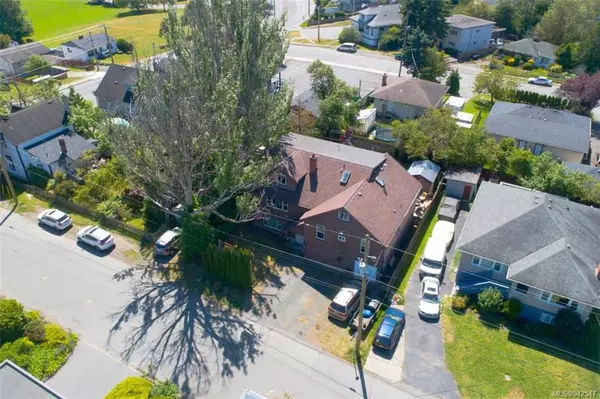$847,800
$859,900
1.4%For more information regarding the value of a property, please contact us for a free consultation.
10 Beds
7 Baths
4,189 SqFt
SOLD DATE : 11/16/2020
Key Details
Sold Price $847,800
Property Type Single Family Home
Sub Type Single Family Detached
Listing Status Sold
Purchase Type For Sale
Square Footage 4,189 sqft
Price per Sqft $202
MLS Listing ID 842547
Sold Date 11/16/20
Style Ground Level Entry With Main Up
Bedrooms 10
Rental Info Unrestricted
Year Built 1905
Annual Tax Amount $3,605
Tax Year 2019
Lot Size 5,662 Sqft
Acres 0.13
Lot Dimensions 60 ft wide x 98 ft deep
Property Description
Long term owners offer this updated character extra-large home in a quiet area. OVER 4500 total SQFT of finished space 8/9 bedrooms, 6/7 bathrooms, 3 kitchen areas, divided into 3 separate suites. Even with roughed in plumbing in the huge unfinished part of garage basement workshop area for a 7th bathroom & 4th kitchen, WOW! Good walk score close to everything UPTOWN DOWNTOWN, parks, & galloping goose at your doorstep. PRIVATE backyard with shed, patio, plus huge covered deck off kitchen. Some recent updates include perimeter drains, electrical, & plumbing. Friendly open kitchen/DR is the HEART of the home, allows for great gatherings. Boasts a coffee bar, huge island, nice stainless steel appliances & separate prep area. Great place for extended families, entertaining, a group home or revenue seekers, homestay student hosts, or maybe even a Bed N' Breakfast? This represents incredible value!
Location
Province BC
County Capital Regional District
Area Sw Rudd Park
Zoning RS-6
Direction East
Rooms
Other Rooms Guest Accommodations, Storage Shed
Basement Partially Finished, Walk-Out Access, With Windows
Main Level Bedrooms 3
Kitchen 4
Interior
Interior Features Breakfast Nook, Bathroom Roughed-In, Ceiling Fan(s), Dining Room, Eating Area, French Doors, Storage, Soaker Tub, Wine Storage, Workshop
Heating Baseboard, Electric, Forced Air, Natural Gas, Wood
Flooring Carpet, Laminate, Linoleum
Fireplaces Number 2
Fireplaces Type Electric, Family Room, Insert, Living Room, Wood Burning, Wood Stove
Fireplace 1
Window Features Blinds,Garden Window(s),Insulated Windows,Skylight(s),Vinyl Frames
Appliance Dishwasher, F/S/W/D, Oven/Range Electric, Range Hood, Refrigerator
Laundry In Unit
Exterior
Exterior Feature Balcony/Patio, Fencing: Full, Playground
Garage Spaces 1.0
Utilities Available Cable To Lot, Compost, Electricity To Lot, Garbage, Natural Gas To Lot, Phone To Lot, Recycling
View Y/N 1
View City
Roof Type Asphalt Shingle
Handicap Access Primary Bedroom on Main, No Step Entrance, Wheelchair Friendly
Parking Type Attached, Driveway, Garage, RV Access/Parking
Total Parking Spaces 5
Building
Lot Description Cul-de-sac, Cleared, Level, Near Golf Course, Private, Rectangular Lot, Serviced, Wooded Lot
Building Description Frame Wood,Wood, Ground Level Entry With Main Up
Faces East
Foundation Poured Concrete
Sewer Sewer To Lot
Water Municipal, To Lot
Architectural Style Conversion, West Coast
Additional Building Exists
Structure Type Frame Wood,Wood
Others
Tax ID 009-117-890
Ownership Freehold
Acceptable Financing Purchaser To Finance
Listing Terms Purchaser To Finance
Pets Description Aquariums, Birds, Cats, Caged Mammals, Dogs
Read Less Info
Want to know what your home might be worth? Contact us for a FREE valuation!

Our team is ready to help you sell your home for the highest possible price ASAP
Bought with Pemberton Holmes Ltd. - Oak Bay







