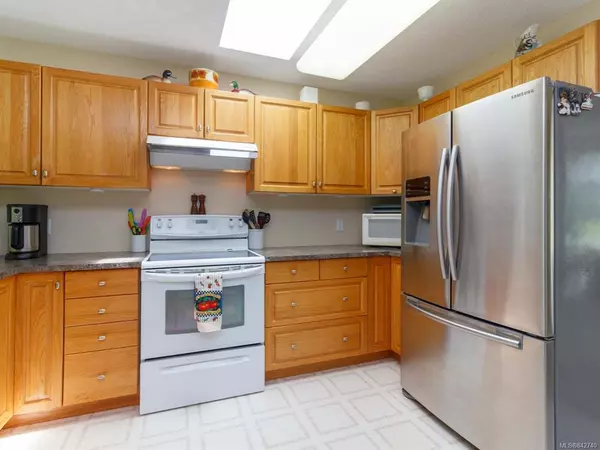$715,000
$724,900
1.4%For more information regarding the value of a property, please contact us for a free consultation.
4 Beds
3 Baths
2,779 SqFt
SOLD DATE : 09/21/2020
Key Details
Sold Price $715,000
Property Type Single Family Home
Sub Type Single Family Detached
Listing Status Sold
Purchase Type For Sale
Square Footage 2,779 sqft
Price per Sqft $257
MLS Listing ID 842740
Sold Date 09/21/20
Style Main Level Entry with Lower Level(s)
Bedrooms 4
Full Baths 3
HOA Fees $33/mo
Year Built 1997
Annual Tax Amount $4,240
Tax Year 2019
Lot Size 0.270 Acres
Acres 0.27
Property Description
Beautiful curb appeal as you drive up to this 2700+ square foot 4 bedroom, 3 bathroom main level entry home with walk-out basement. This house is situated on a private.27 acre lot with an extremely private back yard, greenhouse, garden area all with underground sprinkling. Nice deck off back to enjoy the numerous mature plants and shrubs. Some of the garden delights are blueberries, dove tree, dogwood, handkerchief tree, coral bark maple, persian parrotia, etc. The house is 1839 square feet on the main and 940 square feet down. Kitchen is open to nook and family room areas and is plumbed in for a fireplace. Walk-in pantry a bonus. 3500 watt generator wired in. Double garage, plumbed and wired RV parking spot too. Tons of storage with approx. 900 square feet of crawl space of which 10x10 is 6' high and remaining is 4'3" high. Natural gas to lot line. Wet bar down lends itself to in-law suite. Please note all measurements are approximate and must be verified by Buyer if important.
Location
Province BC
County Cowichan Valley Regional District
Area Ml Cobble Hill
Zoning RR3
Rooms
Basement Finished, Full
Main Level Bedrooms 3
Kitchen 1
Interior
Heating Electric, Heat Pump
Flooring Mixed
Equipment Central Vacuum
Window Features Insulated Windows
Exterior
Exterior Feature Sprinkler System
Garage Spaces 2.0
Utilities Available Natural Gas To Lot
Roof Type Asphalt Shingle
Parking Type Garage
Total Parking Spaces 4
Building
Lot Description Level, Landscaped, Near Golf Course, Marina Nearby, Quiet Area
Building Description Frame,Insulation: Ceiling,Insulation: Walls,Stucco, Main Level Entry with Lower Level(s)
Foundation Yes
Sewer Septic System
Water Cooperative, Municipal
Structure Type Frame,Insulation: Ceiling,Insulation: Walls,Stucco
Others
Tax ID 018-849-903
Ownership Strata
Acceptable Financing Must Be Paid Off
Listing Terms Must Be Paid Off
Read Less Info
Want to know what your home might be worth? Contact us for a FREE valuation!

Our team is ready to help you sell your home for the highest possible price ASAP
Bought with RE/MAX Island Properties







