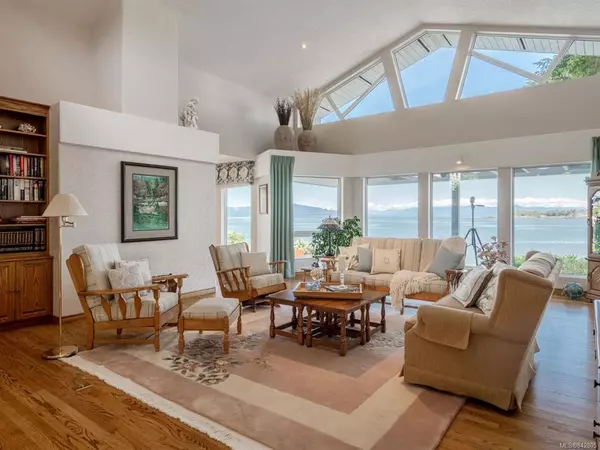$2,000,000
$2,198,000
9.0%For more information regarding the value of a property, please contact us for a free consultation.
4 Beds
3 Baths
4,256 SqFt
SOLD DATE : 10/29/2020
Key Details
Sold Price $2,000,000
Property Type Single Family Home
Sub Type Single Family Detached
Listing Status Sold
Purchase Type For Sale
Square Footage 4,256 sqft
Price per Sqft $469
MLS Listing ID 842805
Sold Date 10/29/20
Style Main Level Entry with Upper Level(s)
Bedrooms 4
Full Baths 3
Year Built 1993
Annual Tax Amount $7,291
Tax Year 2019
Lot Size 0.470 Acres
Acres 0.47
Lot Dimensions 90 x 229
Property Description
------MADRONA POINT WATERFRONT-----World-class views that span across NW Bay to Beachcomber & reach beyond Mistaken Island across Strait of Georgia to mainland mountains! Westcoast Contemporary w/bright layout, lots of deck/patio space, great extras, triple-bay garage, & views from all main living areas! Entry courtyard w/garden patio, wide foyer w/oak floors flowing into Formal Living Rm w/OH cathedral ceiling & picture windows, Family Rm w/nat gas FP & wet bar, Island Kitchen w/maple CTS, WI pantry, prep sink & breakfast bar. Nook w/door to huge Deck w/180 degree views of Beachcomber & Lasqueti/Texada Islands, & reaching beyond Mistaken Island across Strait of Georgia to mainland! Formal Dining Rm w/BI china cabinet, Master Suite w/skylights, walk-thru closets & 5 pc ensuite, Office/Bedrm, Studio Rm w/hot tub, 3 pc Bath, & Laundry Rm. Upper level hosts 2 Beds, Bath, & spacious Bonus Rm w/pool table & wet bar. Stepping stone pathway & stairs to beach. Visit our website for more.
Location
Province BC
County Nanaimo Regional District
Area Pq Nanoose
Zoning RS1
Rooms
Basement Crawl Space
Main Level Bedrooms 2
Kitchen 1
Interior
Heating Forced Air, Heat Recovery, Natural Gas
Flooring Tile, Wood
Fireplaces Number 1
Fireplaces Type Gas
Equipment Central Vacuum, Security System
Fireplace 1
Window Features Insulated Windows
Appliance Hot Tub
Exterior
Exterior Feature Garden, Sprinkler System
Garage Spaces 3.0
Utilities Available Electricity To Lot, Natural Gas To Lot
Waterfront 1
Waterfront Description Ocean
Roof Type Asphalt Shingle
Parking Type Garage
Total Parking Spaces 6
Building
Lot Description Private, Easy Access, Family-Oriented Neighbourhood, Marina Nearby, Quiet Area, Recreation Nearby, Shopping Nearby
Building Description Frame,Insulation: Ceiling,Insulation: Walls,Wood, Main Level Entry with Upper Level(s)
Foundation Yes
Sewer Septic System
Water Municipal
Structure Type Frame,Insulation: Ceiling,Insulation: Walls,Wood
Others
Tax ID 002-379-571
Ownership Freehold
Pets Description Yes
Read Less Info
Want to know what your home might be worth? Contact us for a FREE valuation!

Our team is ready to help you sell your home for the highest possible price ASAP
Bought with RE/MAX of Nanaimo







