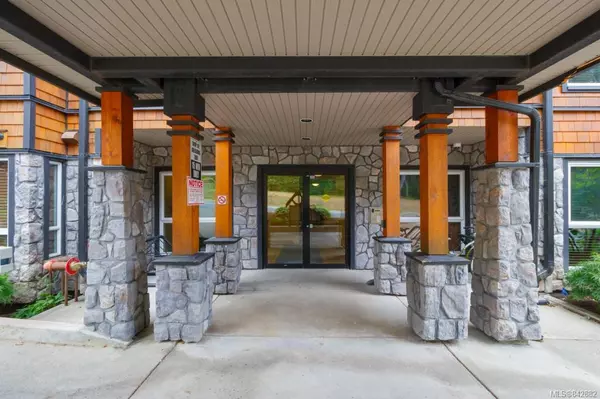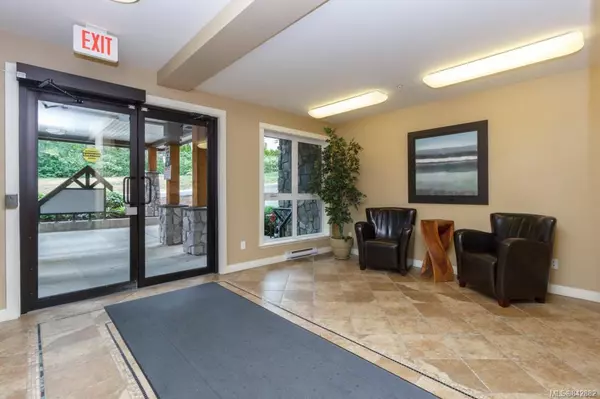$485,000
$485,000
For more information regarding the value of a property, please contact us for a free consultation.
3 Beds
2 Baths
1,085 SqFt
SOLD DATE : 08/24/2020
Key Details
Sold Price $485,000
Property Type Condo
Sub Type Condo Apartment
Listing Status Sold
Purchase Type For Sale
Square Footage 1,085 sqft
Price per Sqft $447
MLS Listing ID 842882
Sold Date 08/24/20
Style Condo
Bedrooms 3
HOA Fees $385/mo
Rental Info Unrestricted
Year Built 2008
Annual Tax Amount $2,048
Tax Year 2019
Lot Size 1,306 Sqft
Acres 0.03
Property Description
Where can you find a 3 bedroom condo, with a beautiful view of mountains and trees, close to a huge Provincial Park? At the Aspen is where!! Walk to Thetis Lake for swimming, hiking and picnicing or jump onto the Galloping Goose Trail to connect to the network of biking and walking paths across the Greater Victoria area. There is room for everyone and also provides space at home for that new home office. Pets are welcomed here with few restrictions. This corner suite is on the quiet southern side with plenty of sun and light throughout the day. In-suite laundry and loads of closets provide tons of in-suite storage along with a separate storage locker in the building. Don't delay, check out our virtual tour and book your private showing today. At this price it won't last!!
Location
Province BC
County Capital Regional District
Area Vr Six Mile
Direction North
Rooms
Main Level Bedrooms 3
Kitchen 1
Interior
Interior Features Ceiling Fan(s), Closet Organizer, Controlled Entry, Dining/Living Combo, Storage
Heating Baseboard, Electric
Flooring Wood
Fireplaces Type Gas
Equipment Electric Garage Door Opener
Window Features Blinds,Screens
Appliance Dishwasher, F/S/W/D, Microwave, Range Hood
Laundry In Unit
Exterior
Amenities Available Bike Storage, Common Area, Elevator(s), Fitness Centre
View Y/N 1
View Mountain(s)
Roof Type Asphalt Shingle
Handicap Access Master Bedroom on Main, Wheelchair Friendly
Parking Type Attached, Underground
Total Parking Spaces 1
Building
Lot Description Near Golf Course, Rectangular Lot, Wooded Lot
Building Description Cement Fibre,Wood, Condo
Faces North
Story 5
Foundation Poured Concrete
Sewer Sewer To Lot
Water Municipal
Architectural Style Arts & Crafts
Structure Type Cement Fibre,Wood
Others
HOA Fee Include Garbage Removal,Insurance,Maintenance Structure,Property Management,Sewer,Water
Tax ID 027-574-954
Ownership Freehold/Strata
Acceptable Financing Purchaser To Finance
Listing Terms Purchaser To Finance
Pets Description Aquariums, Birds, Cats, Caged Mammals, Dogs
Read Less Info
Want to know what your home might be worth? Contact us for a FREE valuation!

Our team is ready to help you sell your home for the highest possible price ASAP
Bought with Royal LePage Coast Capital - Chatterton







