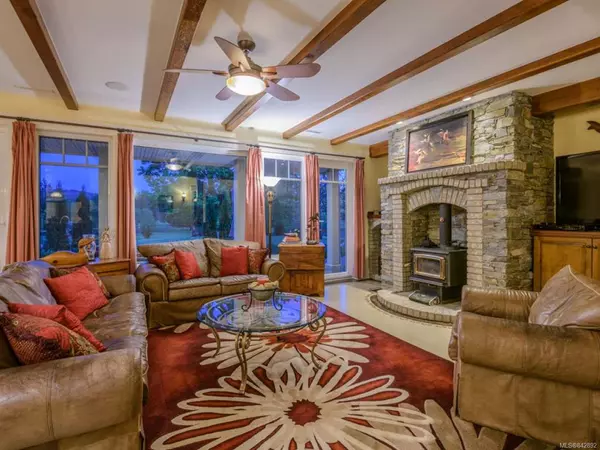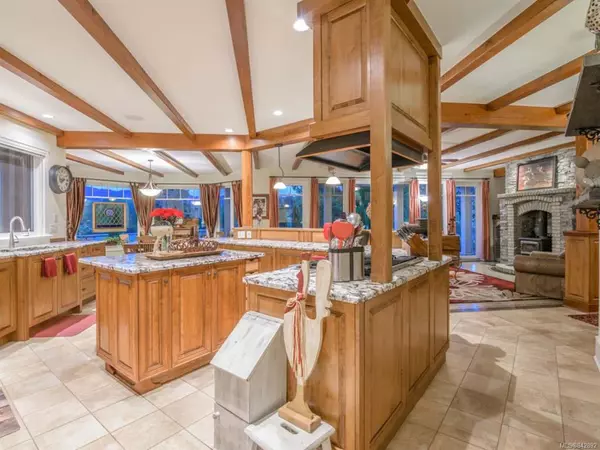$2,118,000
$2,158,888
1.9%For more information regarding the value of a property, please contact us for a free consultation.
4 Beds
5 Baths
4,695 SqFt
SOLD DATE : 11/30/2020
Key Details
Sold Price $2,118,000
Property Type Single Family Home
Sub Type Single Family Detached
Listing Status Sold
Purchase Type For Sale
Square Footage 4,695 sqft
Price per Sqft $451
MLS Listing ID 842892
Sold Date 11/30/20
Style Main Level Entry with Upper Level(s)
Bedrooms 4
Full Baths 4
Half Baths 1
Year Built 2005
Annual Tax Amount $2,718
Tax Year 2020
Lot Size 26.310 Acres
Acres 26.31
Property Description
---------MAGICAL FARM ESTATE---------A Rare Opportunity! Magical & Picture-Perfect 26+ acre Farm Estate in the Heart of Nanoose w/development potential. Gated entry drive, private Heritage-style home w/attached 4 car garage (w/partial suite). Currently has farm status as equestrian horse breeding operation, suitable for livestock or agricultural endeavors, or open a High Class Winery & B&B. Multiple outbuildings w/hydro & water, lrg shop/storage bldg, 2 livestock Barns w/box stalls, in & outs, fenced paddock areas, tack/storage, round pen, 9 large fenced/cross fenced pastures w/water hydrants & elec. Separate pond-fed UG irrigation syst around house & out to pastures, split A1 non ALR zoning of 5+ acres allows for 2nd home (each home can have suite). Expansive floor plan of home incls grand OH entry, sweeping maple staircase, Formal Living & Dining Rms, Great Rm, Gourmet Chefs Kitchen. Upper level w/3 Baths, 4 Beds incl amazing Master, & Games/Bonus Rm. Visit our website for more.
Location
Province BC
County Nanaimo Regional District
Area Pq Nanoose
Zoning AG1
Rooms
Other Rooms Barn(s), Workshop
Basement Crawl Space
Kitchen 1
Interior
Heating Electric, Heat Pump
Flooring Mixed
Fireplaces Number 3
Fireplaces Type Electric, Propane, Wood Burning
Equipment Central Vacuum, Security System
Fireplace 1
Window Features Insulated Windows
Appliance Kitchen Built-In(s), Water Filters
Exterior
Exterior Feature Fencing: Full, Garden, Sprinkler System
Garage Spaces 3.0
Utilities Available Natural Gas To Lot, Underground Utilities
Waterfront 1
Waterfront Description River
View Y/N 1
View Mountain(s)
Roof Type Fibreglass Shingle
Parking Type Garage, RV Access/Parking
Total Parking Spaces 7
Building
Lot Description Landscaped, Near Golf Course, Private, Wooded Lot, Acreage, Central Location, Easy Access, Family-Oriented Neighbourhood, Hillside, Marina Nearby, Park Setting, Pasture, Quiet Area, Recreation Nearby, Rural Setting, Southern Exposure, Shopping Nearby, In Wooded Area
Building Description Cement Fibre,Frame,Insulation: Ceiling,Insulation: Walls, Main Level Entry with Upper Level(s)
Foundation Yes
Sewer Septic System
Water Well: Drilled, Well: Shallow
Structure Type Cement Fibre,Frame,Insulation: Ceiling,Insulation: Walls
Others
Tax ID 009-354-786
Ownership Freehold
Pets Description Aquariums, Birds, Caged Mammals, Cats, Dogs, Yes
Read Less Info
Want to know what your home might be worth? Contact us for a FREE valuation!

Our team is ready to help you sell your home for the highest possible price ASAP
Bought with RE/MAX of Nanaimo







