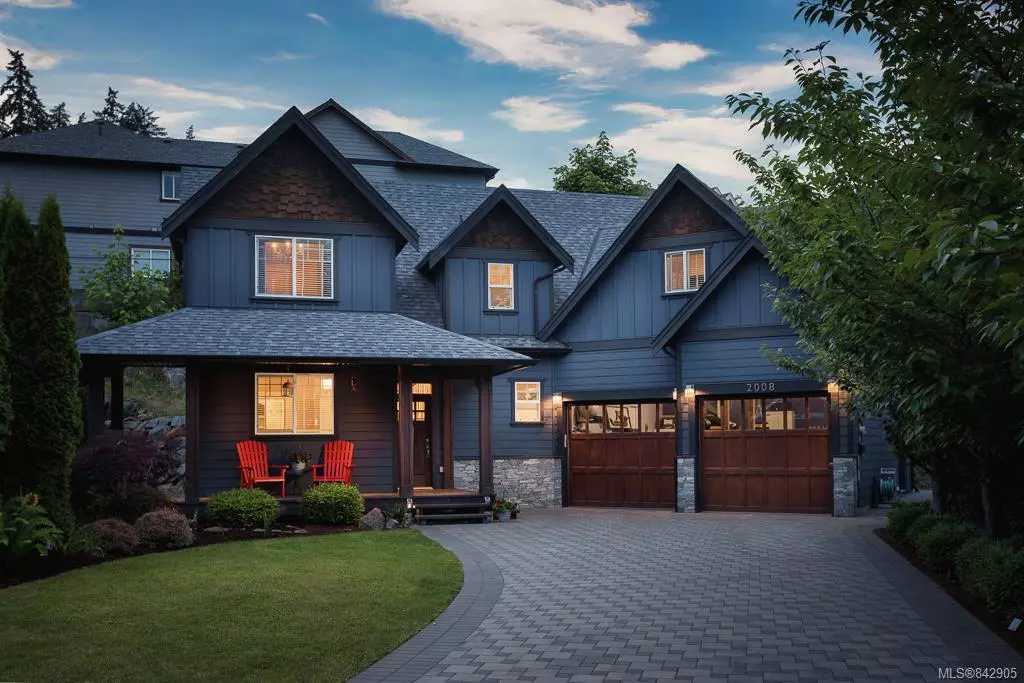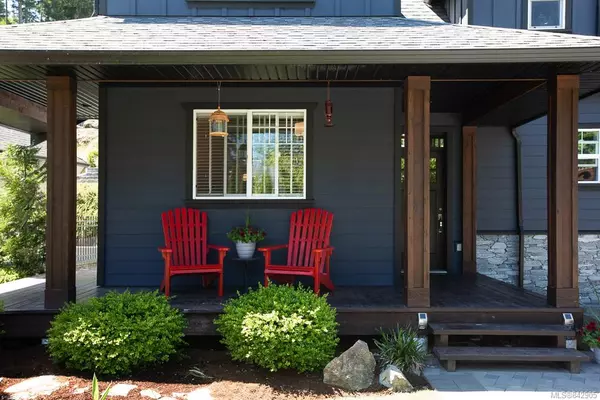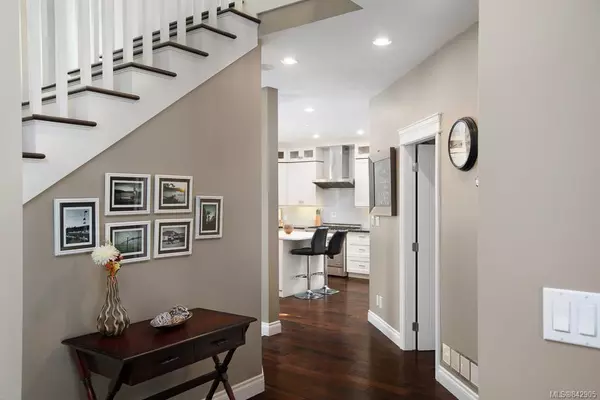$981,000
$989,000
0.8%For more information regarding the value of a property, please contact us for a free consultation.
5 Beds
4 Baths
2,900 SqFt
SOLD DATE : 07/31/2020
Key Details
Sold Price $981,000
Property Type Single Family Home
Sub Type Single Family Detached
Listing Status Sold
Purchase Type For Sale
Square Footage 2,900 sqft
Price per Sqft $338
MLS Listing ID 842905
Sold Date 07/31/20
Style Main Level Entry with Upper Level(s)
Bedrooms 5
HOA Fees $50/mo
Rental Info Unrestricted
Year Built 2013
Annual Tax Amount $4,044
Tax Year 2019
Lot Size 7,840 Sqft
Acres 0.18
Property Description
Welcome to 2008 Hawkins located in Hanington Creek Estates.The home offers 5 beds & 4 baths on a quiet cul de sac.Enjoy the luxurious features of the home which include a beautifully designed master located on the main floor that offers a cozy fireplace & walk thru closet to the spa-like ensuite. The great room boasts 22’ ceilings with 10’ windows to allow an abundance of natural light, plus a real stacked stone gas fireplace with a Fir mantle.The kitchen, which is open to the great room, provides a large island, solid wood cabinets, and granite counters. The upper floors offer 3 large bedrooms, a spa-like bathroom & beautiful upper patio area with a hot tub, perfect for entertaining. There is also a one bedroom suite that can be used as part of the main house located on top of the garage. The yard is meticulously landscaped with mature shrubs & trees with a no-maintenance lawn in the back as well as the upper outdoor space. The oversized double car garage is great for car enthusiasts.
Location
Province BC
County Capital Regional District
Area Hi Bear Mountain
Direction East
Rooms
Main Level Bedrooms 1
Kitchen 2
Interior
Interior Features Ceiling Fan(s), Closet Organizer, Eating Area, Soaker Tub
Heating Electric, Forced Air, Natural Gas, Radiant Floor
Flooring Tile, Wood
Fireplaces Number 1
Fireplaces Type Gas, Living Room, Master Bedroom
Fireplace 1
Window Features Blinds,Insulated Windows,Screens,Vinyl Frames
Appliance Dryer, Dishwasher, Oven/Range Gas, Refrigerator, Washer
Laundry In Unit
Exterior
Exterior Feature Balcony/Patio
Garage Spaces 2.0
Roof Type Fibreglass Shingle
Handicap Access Ground Level Main Floor, Master Bedroom on Main
Parking Type Attached, Driveway, Garage Double
Total Parking Spaces 4
Building
Lot Description Cul-de-sac, Pie Shaped Lot, Rocky
Building Description Cement Fibre,Frame Wood,Wood, Main Level Entry with Upper Level(s)
Faces East
Story 2
Foundation Poured Concrete
Sewer Septic System
Water Municipal
Architectural Style Arts & Crafts
Additional Building Exists
Structure Type Cement Fibre,Frame Wood,Wood
Others
HOA Fee Include Septic,Water
Tax ID 027-115-771
Ownership Freehold/Strata
Acceptable Financing Purchaser To Finance
Listing Terms Purchaser To Finance
Pets Description Aquariums, Birds, Cats, Caged Mammals, Dogs
Read Less Info
Want to know what your home might be worth? Contact us for a FREE valuation!

Our team is ready to help you sell your home for the highest possible price ASAP
Bought with Sotheby's International Realty Canada







