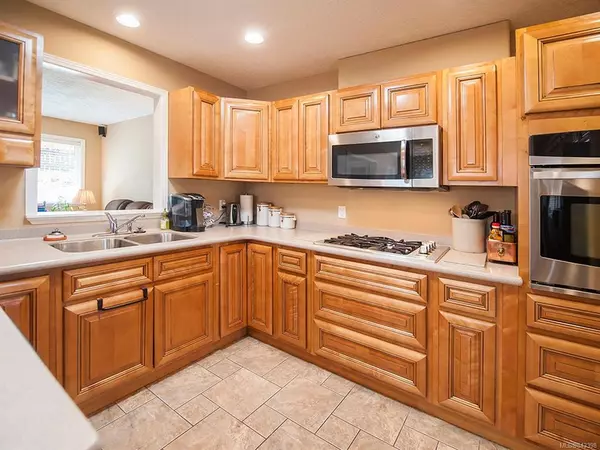$485,000
$488,000
0.6%For more information regarding the value of a property, please contact us for a free consultation.
3 Beds
2 Baths
1,803 SqFt
SOLD DATE : 08/28/2020
Key Details
Sold Price $485,000
Property Type Single Family Home
Sub Type Single Family Detached
Listing Status Sold
Purchase Type For Sale
Square Footage 1,803 sqft
Price per Sqft $268
MLS Listing ID 843398
Sold Date 08/28/20
Style Rancher
Bedrooms 3
Full Baths 2
Year Built 1994
Annual Tax Amount $4,357
Tax Year 2020
Lot Size 7,405 Sqft
Acres 0.17
Property Description
Welcome to this lovely 1803 sqft, 3 bedroom, 2 bathroom rancher in the seaside town of Crofton. The home has a thoughtful layout with a large living and dining room with new hardwood floors, updated kitchen with Corian counter tops and lots of cabinets and even a gas range. The kitchen has an eating nook and is connected to a separate family room and a door to the back patio. There is a 4 piece main bathroom and mudroom/laundry room off the over-sized double garage along with two more bedrooms. The large master bedroom has lots of closets and a 4 piece ensuite with a beautiful soaker tub and French door access to the beautiful gardens. This home has been updated with natural gas hot water on demand, a heat pump, new floors, and custom window coverings. The fully fenced backyard has established gardens and raised vegetable beds. Close to the boat ramp, boardwalk, hiking and biking trails and an elementary school. Come and experience living in the beautiful Cowichan Valley.
Location
Province BC
County North Cowichan, Municipality Of
Area Du Crofton
Zoning NC - R3
Rooms
Basement Crawl Space, None
Main Level Bedrooms 3
Kitchen 1
Interior
Heating Electric, Heat Pump
Flooring Mixed
Fireplaces Number 1
Fireplaces Type Electric
Fireplace 1
Window Features Insulated Windows
Appliance Jetted Tub, Kitchen Built-In(s)
Exterior
Exterior Feature Fencing: Full, Garden, Sprinkler System
Garage Spaces 2.0
View Y/N 1
View Ocean
Roof Type Fibreglass Shingle
Parking Type Garage
Total Parking Spaces 4
Building
Lot Description Recreation Nearby
Building Description Frame,Insulation: Ceiling,Insulation: Walls,Vinyl Siding, Rancher
Foundation Yes
Sewer Sewer To Lot
Water Municipal
Structure Type Frame,Insulation: Ceiling,Insulation: Walls,Vinyl Siding
Others
Restrictions Building Scheme
Tax ID 019-039-867
Ownership Freehold
Read Less Info
Want to know what your home might be worth? Contact us for a FREE valuation!

Our team is ready to help you sell your home for the highest possible price ASAP
Bought with RE/MAX Island Properties







