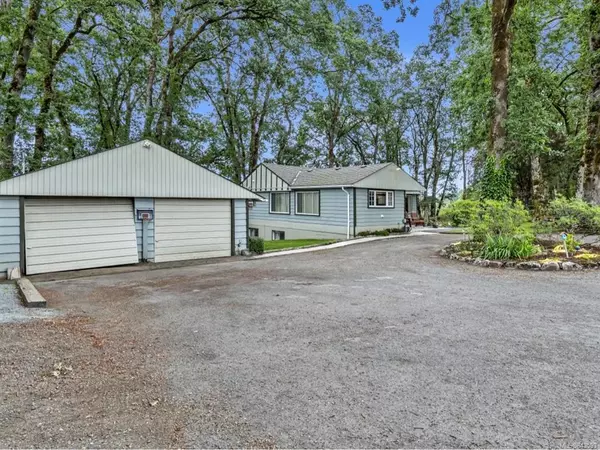$805,000
$839,900
4.2%For more information regarding the value of a property, please contact us for a free consultation.
5 Beds
2 Baths
2,283 SqFt
SOLD DATE : 10/23/2020
Key Details
Sold Price $805,000
Property Type Single Family Home
Sub Type Single Family Detached
Listing Status Sold
Purchase Type For Sale
Square Footage 2,283 sqft
Price per Sqft $352
MLS Listing ID 843593
Sold Date 10/23/20
Style Main Level Entry with Lower Level(s)
Bedrooms 5
Full Baths 2
Year Built 1953
Annual Tax Amount $2,054
Tax Year 2020
Lot Size 4.730 Acres
Acres 4.73
Property Description
Nestled amongst 30 plus mature Garry Oak trees you will find this Charming 4.7 acre arable farmstead that has been in the sellers family for over 60 years. The property is fenced and cross fenced for all your farming plans. Set in the middle of the property to maximize the views, you will find the updated 1953 home. This five bedroom home was renovated in 2013. The open living floor plan has three bedrooms on the main level with two bedrooms down. The very private walk out lower level affords many options. The sellers have welcomed many satisfied Air B&B guests. Several outbuildings including a two bay covered carport and separate Garage /workshop(built with permits 2014) along with Barn where the sheep call home are all easily accessible. The property has several landscaped and garden areas along with a reseeded(2018) hay field. This property is an ideal oasis with a Golf course as your neighbour, minutes away from the Trans Canada Highway and easy access to Downtown.
Location
Province BC
County North Cowichan, Municipality Of
Area Du West Duncan
Zoning A2
Rooms
Other Rooms Barn(s), Workshop
Basement Finished, Full
Main Level Bedrooms 3
Kitchen 2
Interior
Heating Baseboard, Electric
Flooring Linoleum, Mixed, Wood
Fireplaces Type Insert, Wood Burning
Appliance Kitchen Built-In(s)
Exterior
Exterior Feature Fencing: Full, Garden
Garage Spaces 1.0
Carport Spaces 1
View Y/N 1
View Mountain(s)
Roof Type Asphalt Shingle
Parking Type Additional, Carport, Garage, RV Access/Parking
Total Parking Spaces 6
Building
Lot Description Landscaped, Near Golf Course, Private, Acreage, Central Location, Easy Access, Hillside, Park Setting, Pasture, Recreation Nearby, Rural Setting, Southern Exposure, Shopping Nearby
Building Description Frame,Insulation: Ceiling,Insulation: Walls,Wood, Main Level Entry with Lower Level(s)
Foundation Yes
Sewer Septic System
Water Municipal
Additional Building Exists
Structure Type Frame,Insulation: Ceiling,Insulation: Walls,Wood
Others
Restrictions ALR: Yes,Easement/Right of Way
Tax ID 007-104-464
Ownership Freehold
Acceptable Financing Must Be Paid Off
Listing Terms Must Be Paid Off
Read Less Info
Want to know what your home might be worth? Contact us for a FREE valuation!

Our team is ready to help you sell your home for the highest possible price ASAP
Bought with Coldwell Banker Oceanside Real Estate







