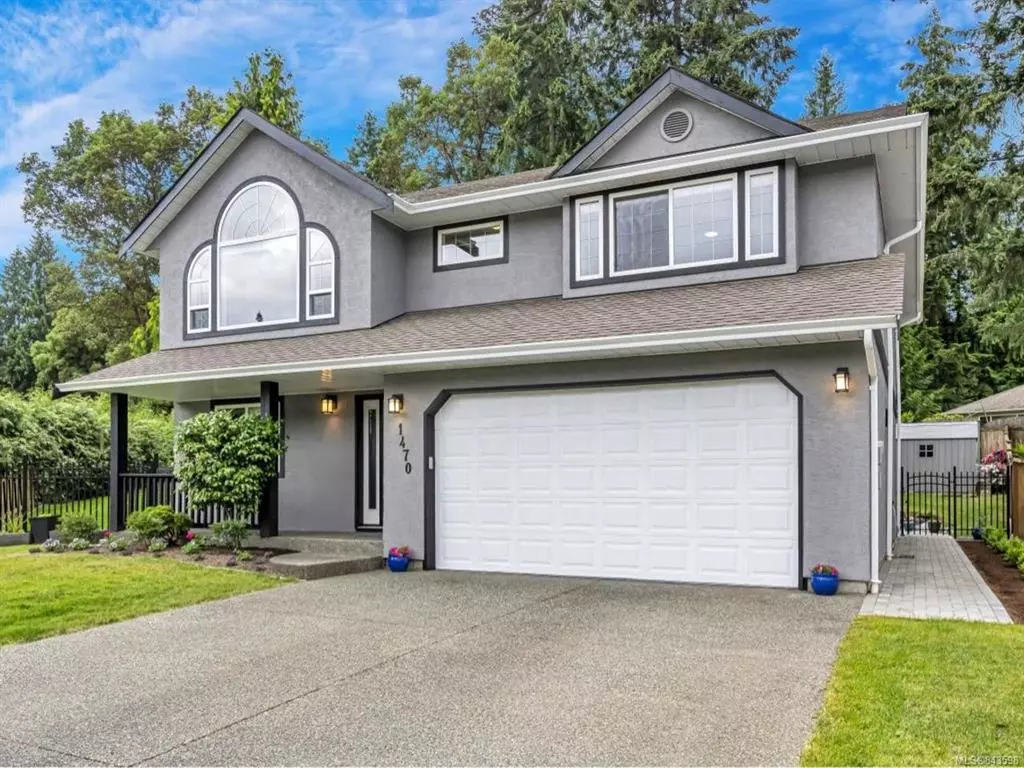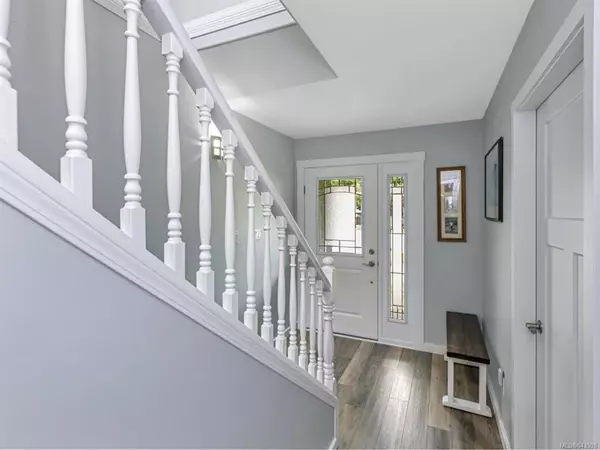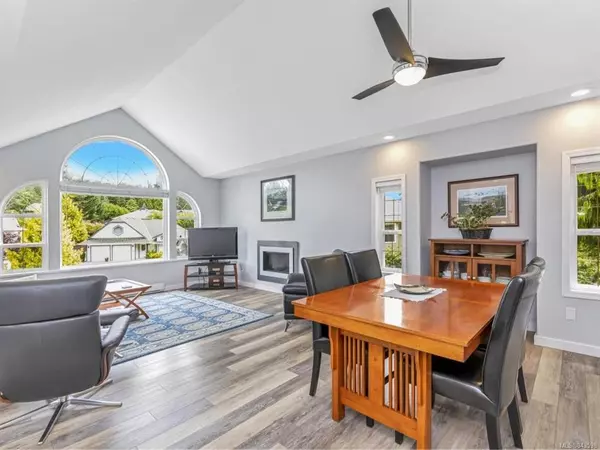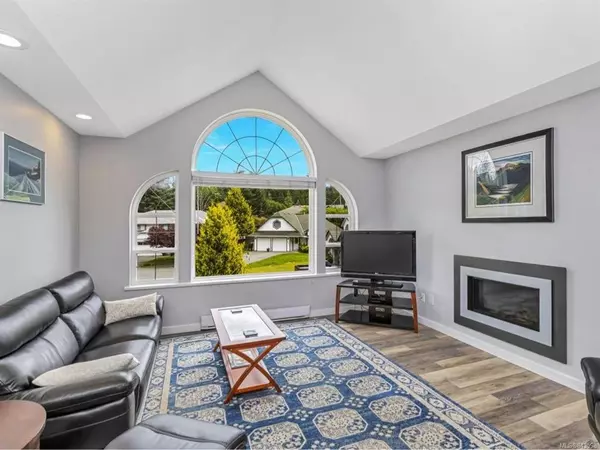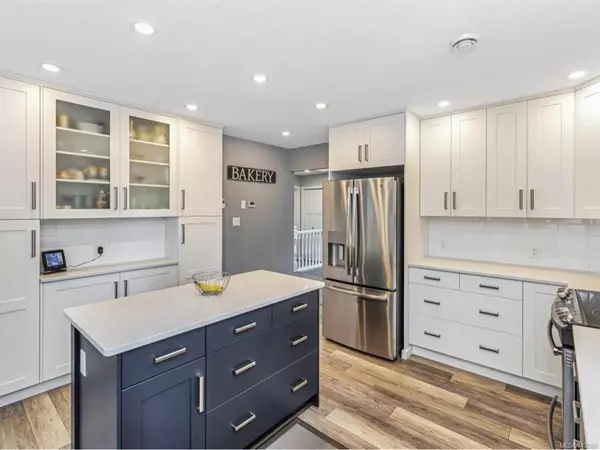$680,000
$699,900
2.8%For more information regarding the value of a property, please contact us for a free consultation.
4 Beds
3 Baths
2,482 SqFt
SOLD DATE : 08/21/2020
Key Details
Sold Price $680,000
Property Type Single Family Home
Sub Type Single Family Detached
Listing Status Sold
Purchase Type For Sale
Square Footage 2,482 sqft
Price per Sqft $273
MLS Listing ID 843598
Sold Date 08/21/20
Style Ground Level Entry With Main Up
Bedrooms 4
Full Baths 3
Year Built 1994
Annual Tax Amount $3,516
Tax Year 2020
Lot Size 9,583 Sqft
Acres 0.22
Property Description
This is not a little renovation - this is top to bottom, inside & out & you will be impressed by the quality & care that went into it. Offering 2482 SF & featuring 4 bedrooms & 3 full bathrooms plus den & family room, this home is perfect for the large family looking for great indoor & outdoor space. The long list of improvements is on my website & includes quality vinyl plank flooring perfect for everyday living & pets, stunning cabinetry in kitchen & bathrooms, quartz counters, full interior & exterior painting, 2 natural gas fireplaces, new baseboard heaters with some programmable thermostats, new HRV, new exterior doors, some updated interior doors & baseboards, updated deck(to be finished early July), brick patio, $40,000+ in exterior landscaping, quality appliance package & so much more. Sitting on a private .22 acre, fenced lot, on a cul-de-sac in Cobble Hill with easy access to Cobble Hill Mountain & the quaint Cobble Hill Village. Move in & enjoy!
Location
Province BC
County Cowichan Valley Regional District
Area Ml Cobble Hill
Zoning R-3
Direction East
Rooms
Other Rooms Storage Shed
Basement Crawl Space, Finished
Main Level Bedrooms 3
Kitchen 1
Interior
Interior Features Ceiling Fan(s), Dining/Living Combo, Eating Area
Heating Baseboard, Electric, Heat Recovery
Flooring Carpet, Vinyl
Fireplaces Number 2
Fireplaces Type Family Room, Gas, Living Room
Fireplace 1
Window Features Insulated Windows,Vinyl Frames
Appliance Dishwasher, F/S/W/D, Microwave
Laundry In House
Exterior
Exterior Feature Balcony/Patio, Fenced, Fencing: Full, Low Maintenance Yard
Garage Spaces 2.0
Utilities Available Cable To Lot, Electricity To Lot, Garbage, Natural Gas To Lot, Phone To Lot, Recycling, Underground Utilities
Roof Type Fibreglass Shingle
Parking Type Garage
Total Parking Spaces 4
Building
Lot Description Cul-de-sac, Irregular Lot, Landscaped, Private, Central Location, Easy Access, Quiet Area, Recreation Nearby, Rural Setting, Shopping Nearby
Building Description Frame,Insulation: Ceiling,Insulation: Walls,Stucco, Ground Level Entry With Main Up
Faces East
Foundation Poured Concrete, Yes
Sewer Sewer To Lot
Water Municipal
Structure Type Frame,Insulation: Ceiling,Insulation: Walls,Stucco
Others
Restrictions Building Scheme
Tax ID 018-638-775
Ownership Freehold
Acceptable Financing Must Be Paid Off, Purchaser To Finance
Listing Terms Must Be Paid Off, Purchaser To Finance
Read Less Info
Want to know what your home might be worth? Contact us for a FREE valuation!

Our team is ready to help you sell your home for the highest possible price ASAP
Bought with Coldwell Banker Oceanside Real Estate

