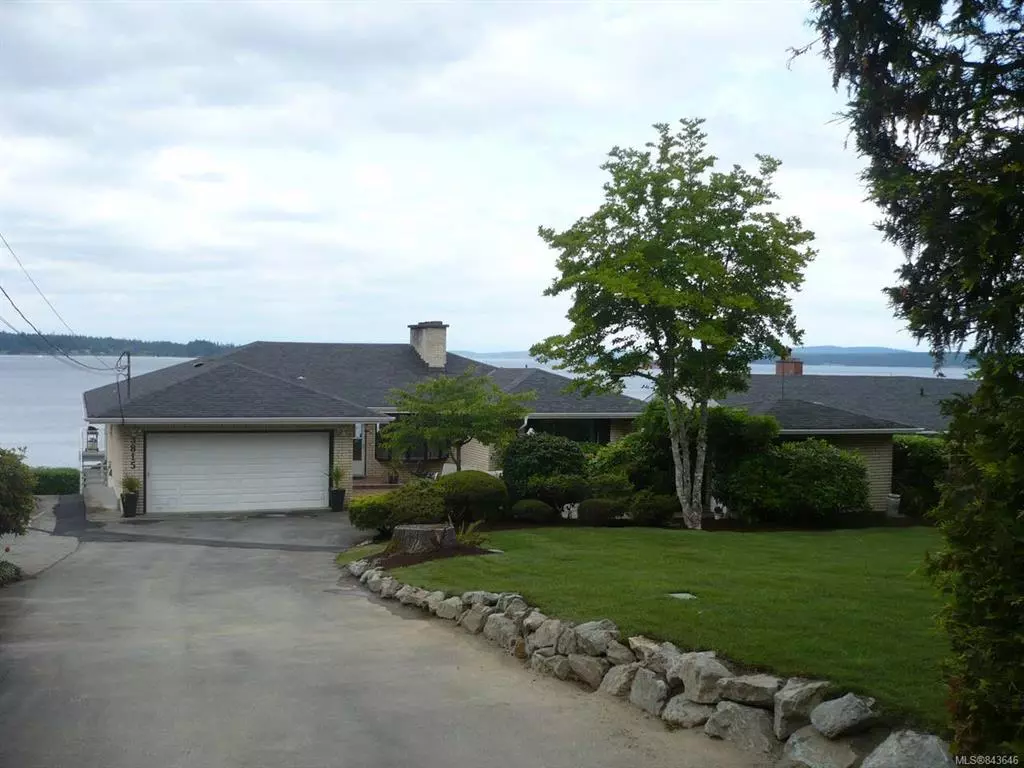$1,050,000
$1,100,000
4.5%For more information regarding the value of a property, please contact us for a free consultation.
3 Beds
2 Baths
3,269 SqFt
SOLD DATE : 08/25/2020
Key Details
Sold Price $1,050,000
Property Type Single Family Home
Sub Type Single Family Detached
Listing Status Sold
Purchase Type For Sale
Square Footage 3,269 sqft
Price per Sqft $321
MLS Listing ID 843646
Sold Date 08/25/20
Style Main Level Entry with Lower Level(s)
Bedrooms 3
Full Baths 2
Year Built 1969
Annual Tax Amount $4,395
Tax Year 2020
Lot Size 0.370 Acres
Acres 0.37
Lot Dimensions 70 x 227
Property Description
Summer is coming!! And this classic waterfront home in Saltair is the place to be. Walk into the bright open main level living & dining area.with access to the full width, partially covered deck & that amazing ocean view across the Gulf to those snow peaked mountains. What a perfect space, inside or out, to entertain.relax & even watch the whales if you're lucky! The views are throughout the main & lower floors, including the separate master suite with its ensuite & large dressing room. Downstairs you'll find the family games room, with a wet bar, plus generous space for a pool table & movie sized TV. On this same level you'll find 2 bedrooms & bath, laundry, loads of storage - even a small kitchen for guests or in-laws. Head out to the garden.covered patio,& terraced front yard with a gently sloped grassy path to the pebble beach - easy launch for your kayaks or paddleboards, & a safe swimming beach for everyone to enjoy. The gardening is done,(plus a new septic system)!!!!!
Location
Province BC
County Cowichan Valley Regional District
Area Du Saltair
Zoning R3
Rooms
Basement Finished, Full
Main Level Bedrooms 1
Kitchen 2
Interior
Heating Baseboard, Electric
Flooring Mixed
Fireplaces Number 2
Fireplaces Type Electric
Equipment Central Vacuum, Security System
Fireplace 1
Window Features Insulated Windows
Appliance Jetted Tub
Exterior
Garage Spaces 2.0
Waterfront 1
Waterfront Description Ocean
View Y/N 1
View Mountain(s), Ocean
Roof Type Fibreglass Shingle
Parking Type Additional, Garage, RV Access/Parking
Total Parking Spaces 2
Building
Lot Description Landscaped, Near Golf Course, Marina Nearby, No Through Road, Quiet Area, Shopping Nearby, Walk on Waterfront
Building Description Brick,Insulation: Ceiling,Insulation: Walls, Main Level Entry with Lower Level(s)
Foundation Yes
Sewer Septic System
Water Municipal
Structure Type Brick,Insulation: Ceiling,Insulation: Walls
Others
Restrictions Restrictive Covenants
Tax ID 004-711-360
Ownership Freehold
Acceptable Financing Clear Title
Listing Terms Clear Title
Read Less Info
Want to know what your home might be worth? Contact us for a FREE valuation!

Our team is ready to help you sell your home for the highest possible price ASAP
Bought with Sotheby's International Realty Canada (Vic2)







