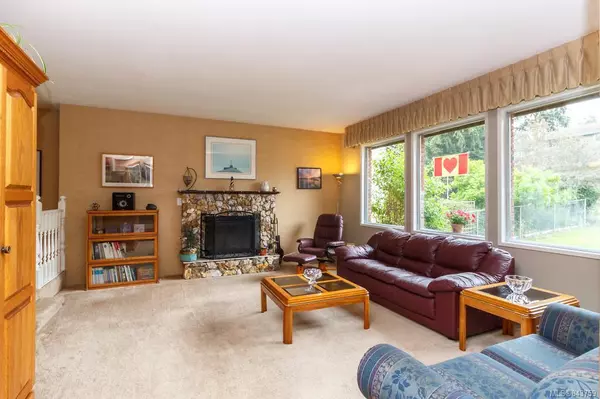$810,000
$819,900
1.2%For more information regarding the value of a property, please contact us for a free consultation.
4 Beds
3 Baths
2,517 SqFt
SOLD DATE : 08/28/2020
Key Details
Sold Price $810,000
Property Type Single Family Home
Sub Type Single Family Detached
Listing Status Sold
Purchase Type For Sale
Square Footage 2,517 sqft
Price per Sqft $321
MLS Listing ID 843759
Sold Date 08/28/20
Style Split Level
Bedrooms 4
Rental Info Unrestricted
Year Built 1981
Annual Tax Amount $3,495
Tax Year 2019
Lot Size 7,840 Sqft
Acres 0.18
Property Description
One of THE MOST DESIRED neighbourhoods in Victoria! Have a look at this ideal family home loved for the last 18 yrs by current owners. Offering 4 bed/3 full baths, sunken living room with wood fireplace, sep dining room, French doors to private tiered deck from eat-in kitchen. Some of many updates include cooktop, bathrms, some flooring, paint, fencing (dog run) & decks. The master has sliders to a private south facing deck incl storage, walk in closet and 3 piece ensuite. Two more bedrooms and a 4 pce bath complete the upstairs. Entry from double garage you'll find laundry, 3 pce bath, lge family room with fresh paint, new lam. floor, cozy propane fire & sliders out to lower deck with hot tub and room to entertain the masses, loads of parking including RV pad. The height in crawl is 3'- 7' is ideal for wine/ canning storage or your treasures; gaming/media room!? All this on a friendly, quiet street close to VGH, transit, park & ride, ball park, trails & schools. Suite potential.
Location
Province BC
County Capital Regional District
Area Vr View Royal
Direction South
Rooms
Other Rooms Storage Shed
Basement Crawl Space
Kitchen 1
Interior
Interior Features Breakfast Nook, Dining Room, Eating Area, French Doors, Storage, Wine Storage
Heating Baseboard, Electric
Flooring Carpet, Laminate, Tile
Fireplaces Number 2
Fireplaces Type Family Room, Gas, Living Room, Propane, Wood Burning
Equipment Electric Garage Door Opener, Security System, Sump Pump
Fireplace 1
Window Features Insulated Windows,Window Coverings
Appliance Built-in Range, Dryer, Dishwasher, Hot Tub, Oven Built-In, Refrigerator, Washer
Laundry In House
Exterior
Exterior Feature Balcony/Patio, Fencing: Partial
Garage Spaces 2.0
Roof Type Asphalt Shingle
Parking Type Attached, Driveway, Garage Double
Total Parking Spaces 3
Building
Lot Description Cul-de-sac, Irregular Lot, Private
Building Description Frame Wood,Insulation: Ceiling,Insulation: Walls,Wood, Split Level
Faces South
Foundation Poured Concrete
Sewer Sewer To Lot
Water Municipal
Architectural Style West Coast
Structure Type Frame Wood,Insulation: Ceiling,Insulation: Walls,Wood
Others
Tax ID 000-304-077
Ownership Freehold
Pets Description Aquariums, Birds, Cats, Caged Mammals, Dogs
Read Less Info
Want to know what your home might be worth? Contact us for a FREE valuation!

Our team is ready to help you sell your home for the highest possible price ASAP
Bought with Pemberton Holmes Ltd. - Oak Bay







