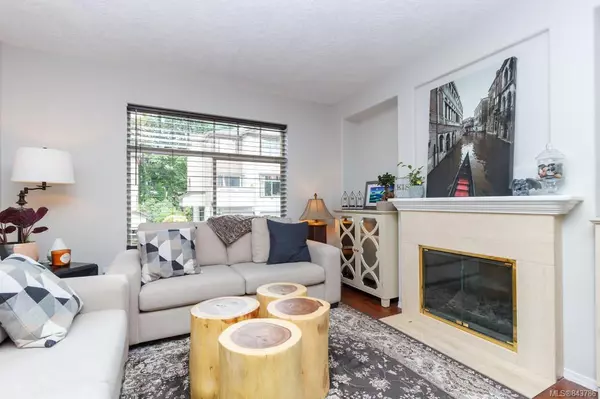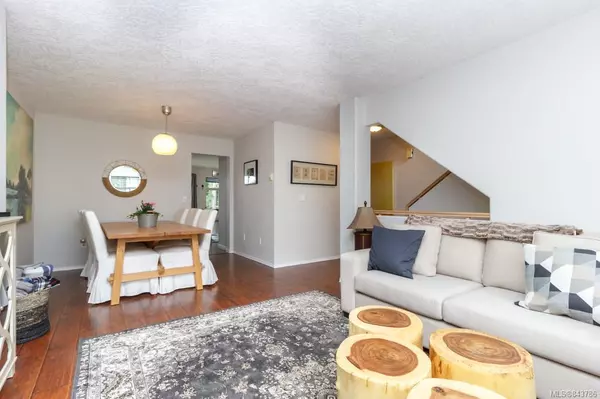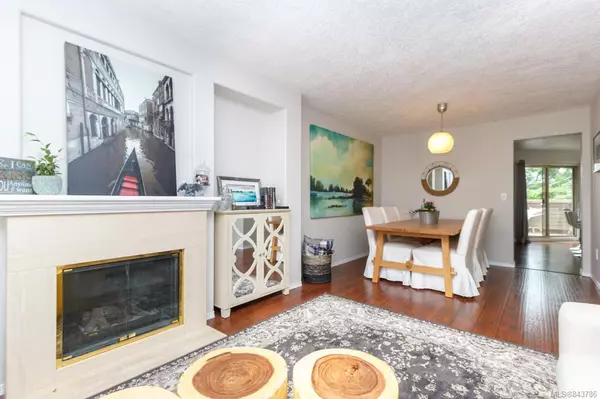$575,000
$589,900
2.5%For more information regarding the value of a property, please contact us for a free consultation.
3 Beds
4 Baths
2,000 SqFt
SOLD DATE : 09/30/2020
Key Details
Sold Price $575,000
Property Type Townhouse
Sub Type Row/Townhouse
Listing Status Sold
Purchase Type For Sale
Square Footage 2,000 sqft
Price per Sqft $287
MLS Listing ID 843786
Sold Date 09/30/20
Style Main Level Entry with Lower/Upper Lvl(s)
Bedrooms 3
HOA Fees $338/mo
Rental Info Unrestricted
Year Built 1995
Annual Tax Amount $2,375
Tax Year 2019
Lot Size 2,178 Sqft
Acres 0.05
Property Description
Welcome to Ashley Gate, a private townhome development surrounded by mature trees. You will love this place as its had some tasteful upgrades including a new open chefs kitchen with all stainless appliances, gas range, huge island and family room with custom built in cabinetry. Freshly painted and new laminate flooring. This layout is ideal for many families , the living room is cozy with a gas fireplace, a two piece powder room and a dining room that can sit 8 people at a larger table. . On the lower level, you have a huge rec room, new bathroom with shower and quite a bit of closet space and storage. Ideal for teens, hobbies and just a quiet space to watch TV. Upstairs the master bedroom has a large ensuite with soaker tub and separate shower. The strata has been well managed and has recently had a new roof, new decks and exterior painting. The strata fee is affordable and there are no age or rental restrictions. Pets allowed
Location
Province BC
County Capital Regional District
Area Vr View Royal
Direction East
Rooms
Basement Finished, Walk-Out Access
Kitchen 1
Interior
Interior Features Eating Area
Heating Forced Air, Natural Gas
Fireplaces Number 1
Fireplace 1
Window Features Window Coverings
Laundry In Unit
Exterior
Garage Spaces 1.0
Amenities Available Common Area
Roof Type Asphalt Shingle
Parking Type Garage
Total Parking Spaces 2
Building
Lot Description Irregular Lot
Building Description Stucco,Wood, Main Level Entry with Lower/Upper Lvl(s)
Faces East
Story 3
Foundation Poured Concrete
Sewer Sewer To Lot
Water Municipal
Structure Type Stucco,Wood
Others
HOA Fee Include Garbage Removal,Insurance,Property Management
Tax ID 018-831-974
Ownership Freehold/Strata
Pets Description Cats, Dogs
Read Less Info
Want to know what your home might be worth? Contact us for a FREE valuation!

Our team is ready to help you sell your home for the highest possible price ASAP
Bought with Coldwell Banker Oceanside Real Estate







