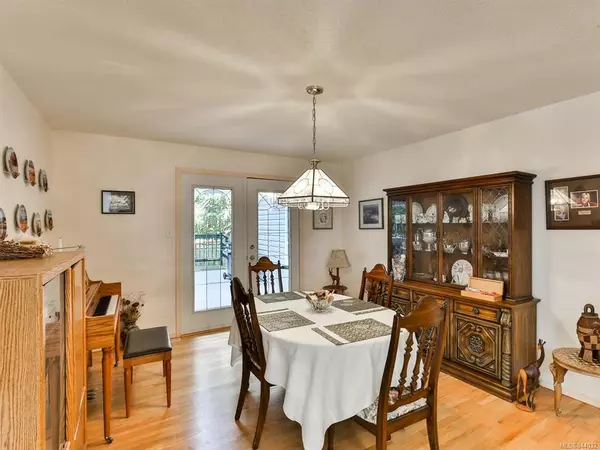$710,000
$739,900
4.0%For more information regarding the value of a property, please contact us for a free consultation.
5 Beds
3 Baths
3,680 SqFt
SOLD DATE : 11/12/2020
Key Details
Sold Price $710,000
Property Type Single Family Home
Sub Type Single Family Detached
Listing Status Sold
Purchase Type For Sale
Square Footage 3,680 sqft
Price per Sqft $192
Subdivision San Pareil
MLS Listing ID 844032
Sold Date 11/12/20
Style Ground Level Entry With Main Up
Bedrooms 5
Full Baths 3
Year Built 1992
Annual Tax Amount $4,417
Tax Year 2020
Lot Size 0.420 Acres
Acres 0.42
Property Description
Looking for a large family home with space to spare in one of the most desirable locations on Vancouver Island? Located in the beach side neighbourhood of San Pareil, homes like this don't come around often. This ground level entry 2 storey home has the main living upstairs and a partially finished basement down with 5 bedrooms and 3 bathrooms in over 3600 finished sqft and 1012 unfinished sqft. The private .42 of an acre lot also gives you the privacy you need while still being easily maintained. Sandwiched between Englishman River and Rathtrevor Provincial Park, the quiet and family friendly neighbourhood is a nature lovers paradise. Stroll through the park in the morning and launch the kayaks later in the day to enjoy a beautiful Vancouver Island sunset. If you'd like to find out first hand if 826 Terrien Way is the perfect home for you and your family, call today for more information and to schedule a private showing!
Location
Province BC
County Nanaimo Regional District
Area Pq Parksville
Zoning RS1
Rooms
Basement Full, Partially Finished
Main Level Bedrooms 3
Kitchen 1
Interior
Interior Features Workshop In House
Heating Electric, Heat Pump
Flooring Mixed
Fireplaces Number 2
Fireplaces Type Wood Burning, Wood Stove
Equipment Central Vacuum
Fireplace 1
Window Features Insulated Windows
Exterior
Exterior Feature Garden
Garage Spaces 2.0
Roof Type Asphalt Shingle
Parking Type Garage, RV Access/Parking
Total Parking Spaces 2
Building
Lot Description Landscaped, Near Golf Course, Private, Central Location, Easy Access, Quiet Area, Recreation Nearby, Shopping Nearby
Building Description Frame,Insulation: Ceiling,Insulation: Walls,Vinyl Siding, Ground Level Entry With Main Up
Foundation Yes
Sewer Septic System
Water Regional/Improvement District
Structure Type Frame,Insulation: Ceiling,Insulation: Walls,Vinyl Siding
Others
Restrictions Building Scheme,Restrictive Covenants
Tax ID 000-406-899
Ownership Freehold
Read Less Info
Want to know what your home might be worth? Contact us for a FREE valuation!

Our team is ready to help you sell your home for the highest possible price ASAP
Bought with RE/MAX of Nanaimo







