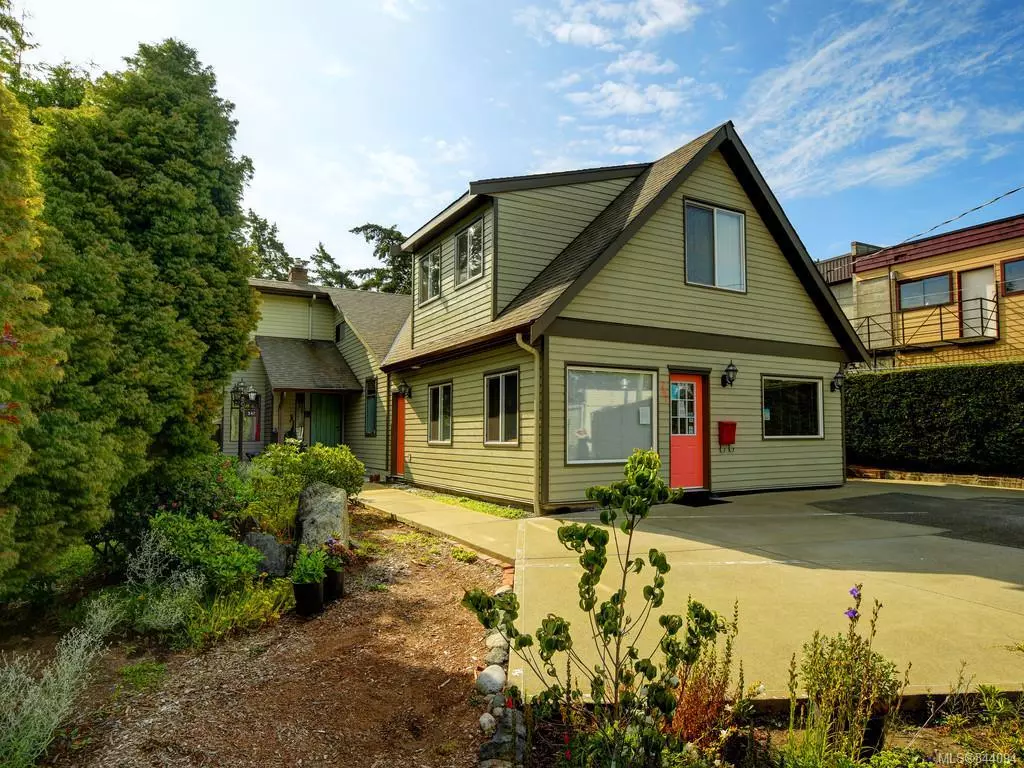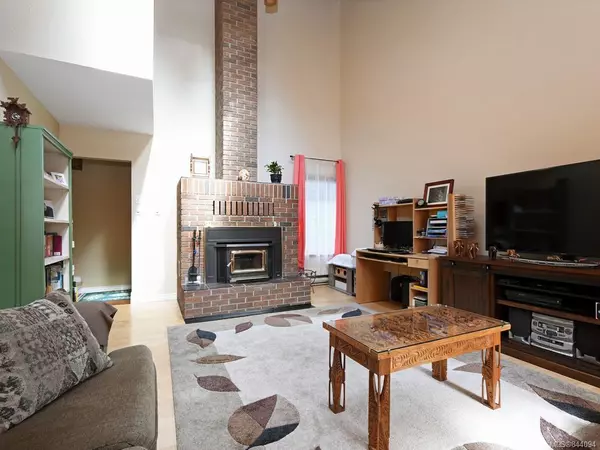$770,000
$775,000
0.6%For more information regarding the value of a property, please contact us for a free consultation.
3 Beds
2 Baths
2,506 SqFt
SOLD DATE : 08/31/2020
Key Details
Sold Price $770,000
Property Type Single Family Home
Sub Type Single Family Detached
Listing Status Sold
Purchase Type For Sale
Square Footage 2,506 sqft
Price per Sqft $307
MLS Listing ID 844094
Sold Date 08/31/20
Style Main Level Entry with Upper Level(s)
Bedrooms 3
Rental Info Unrestricted
Year Built 1983
Annual Tax Amount $4,121
Tax Year 2019
Lot Size 6,534 Sqft
Acres 0.15
Property Description
RARE FIND! BEAUTIFUL HOME WITH ATTACHED COMMERCIALLY ZONED SPACE TO USE OR RENT! Currently tenanted! This secluded, updated home features: gleaming engineered hardwood and ceramic flooring; large living room with vaulted fir ceilings, skylights & heatilator fireplace; kitchen with heated floor tiles and new flat top stove; new state of the art washer and dryer; private landscaped backyard with covered BBQ patio area. The third bedroom is a loft. This space could also be used as an office or den! The highly versatile commercial space, leased at $1700/mo (+ tenant pays 75% of hydro bill) to Dec. 31 by a business tenant wanting to renew, features two rooms and a bathroom on the main level & a sumptuous 500+ sqft executive/meeting room upstairs. Quiet Stormont Rd. is close by the Galloping Goose Trail, nature walks, 4 Mile Pub, & Admirals Rd. shopping, and is just a 10 minute drive to downtown & 5 minutes to Hwy. 1.
Location
Province BC
County Capital Regional District
Area Vr View Royal
Zoning C-1
Direction West
Rooms
Other Rooms Storage Shed
Main Level Bedrooms 2
Kitchen 1
Interior
Interior Features Breakfast Nook, Ceiling Fan(s), Dining/Living Combo, Eating Area, Storage, Vaulted Ceiling(s), Workshop
Heating Baseboard, Electric
Flooring Carpet, Wood
Fireplaces Number 1
Fireplaces Type Heatilator, Living Room, Wood Stove
Fireplace 1
Window Features Blinds,Skylight(s)
Appliance Dryer, Dishwasher, Microwave, Oven/Range Electric, Range Hood, Refrigerator, Washer
Laundry In House
Exterior
Exterior Feature Balcony/Patio, Fencing: Full, Sprinkler System
Garage Spaces 3.0
Utilities Available Electricity To Lot, Garbage, Phone To Lot, Recycling
Roof Type Asphalt Shingle
Handicap Access Ground Level Main Floor
Parking Type Attached, Driveway, Garage Triple, RV Access/Parking
Total Parking Spaces 3
Building
Lot Description Cleared, Level, Private, Rectangular Lot, Serviced, Wooded Lot
Building Description Frame Wood,Wood, Main Level Entry with Upper Level(s)
Faces West
Foundation Poured Concrete
Sewer Sewer To Lot
Water Municipal, To Lot
Architectural Style West Coast
Structure Type Frame Wood,Wood
Others
Tax ID 023-658-657
Ownership Freehold
Pets Description Aquariums, Birds, Cats, Caged Mammals, Dogs
Read Less Info
Want to know what your home might be worth? Contact us for a FREE valuation!

Our team is ready to help you sell your home for the highest possible price ASAP
Bought with Pemberton Holmes - Cloverdale







