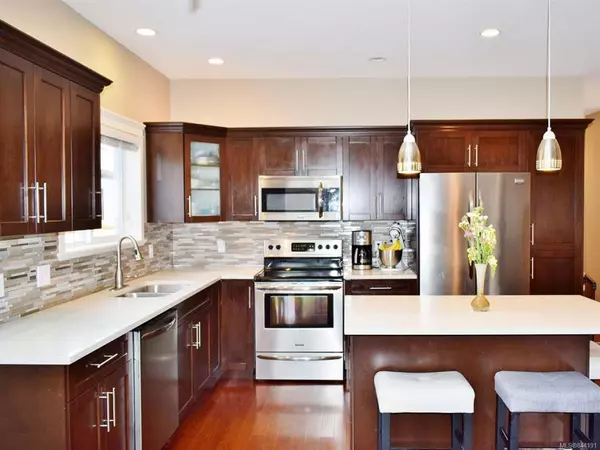$511,000
$514,900
0.8%For more information regarding the value of a property, please contact us for a free consultation.
3 Beds
2 Baths
1,320 SqFt
SOLD DATE : 08/27/2020
Key Details
Sold Price $511,000
Property Type Single Family Home
Sub Type Single Family Detached
Listing Status Sold
Purchase Type For Sale
Square Footage 1,320 sqft
Price per Sqft $387
Subdivision Stonehaven Estates
MLS Listing ID 844191
Sold Date 08/27/20
Style Rancher
Bedrooms 3
Full Baths 2
Year Built 2014
Annual Tax Amount $3,696
Tax Year 2019
Lot Size 4,356 Sqft
Acres 0.1
Property Description
Looking for a super neat and tidy one level, easy care rancher that's handy to Duncan and show's like new? Look no further! This 1320 sq. ft., 3 bdrm., 2 bath, 5 year young home is loaded with quality features including a heat pump for superb year round comfort, Low E thermal windows, hardwood flooring, granite, tile, wood cabinets, gas fireplace, garage and loads more! This is an end of the street home with a fenced, easy care back yard that's private and borders a treed area offering privacy and tranquility and it's great location is also handy to the hospital and all the amenities of town. This is the one and its priced to move you too!
Location
Province BC
County North Cowichan, Municipality Of
Area Du West Duncan
Zoning R3-S
Rooms
Basement Crawl Space, None
Main Level Bedrooms 3
Kitchen 1
Interior
Heating Electric, Heat Pump
Flooring Mixed
Fireplaces Number 1
Fireplaces Type Electric
Equipment Central Vacuum Roughed-In
Fireplace 1
Window Features Insulated Windows
Appliance Kitchen Built-In(s)
Exterior
Exterior Feature Fencing: Full, Garden, Low Maintenance Yard
Garage Spaces 1.0
Utilities Available Natural Gas To Lot
Roof Type Asphalt Shingle
Parking Type Garage
Total Parking Spaces 1
Building
Lot Description Cul-de-sac, Landscaped, Near Golf Course, Private, Central Location, No Through Road, Quiet Area, Recreation Nearby, Shopping Nearby
Building Description Cement Fibre,Frame,Insulation: Ceiling,Insulation: Walls, Rancher
Foundation Yes
Sewer Sewer To Lot
Water Municipal
Additional Building Potential
Structure Type Cement Fibre,Frame,Insulation: Ceiling,Insulation: Walls
Others
Restrictions Building Scheme,Easement/Right of Way
Tax ID 028-855-612
Ownership Freehold
Acceptable Financing Must Be Paid Off
Listing Terms Must Be Paid Off
Read Less Info
Want to know what your home might be worth? Contact us for a FREE valuation!

Our team is ready to help you sell your home for the highest possible price ASAP
Bought with Pemberton Holmes Ltd. (Dun)







