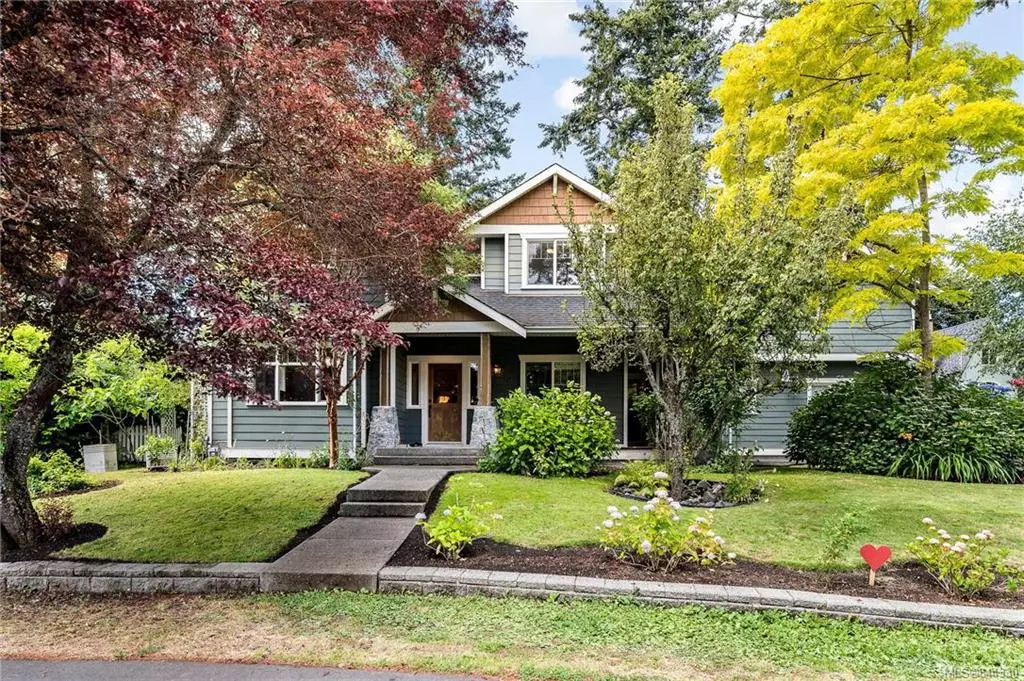$1,187,000
$1,237,000
4.0%For more information regarding the value of a property, please contact us for a free consultation.
6 Beds
4 Baths
3,023 SqFt
SOLD DATE : 09/30/2020
Key Details
Sold Price $1,187,000
Property Type Single Family Home
Sub Type Single Family Detached
Listing Status Sold
Purchase Type For Sale
Square Footage 3,023 sqft
Price per Sqft $392
MLS Listing ID 844330
Sold Date 09/30/20
Style Main Level Entry with Upper Level(s)
Bedrooms 6
HOA Fees $50/mo
Rental Info Unrestricted
Year Built 2002
Annual Tax Amount $5,055
Tax Year 2019
Lot Size 10,454 Sqft
Acres 0.24
Property Description
True Craftsman Beauty.Generous lot size affords you a sanctuary of lush green gardens set to the music of fountain chatter and birdsong.This classic stately home is nestled in a lovely enclave blocks from the View Royal waterfront .Step inside to cherry hardwood floors throughout the main floor. Excellent flow from the porch entry to a main floor bedroom, living room (with gas fireplace),powder room, dining area with French doors opening to back garden.Family room is to the left and the gourmet kitchen to the right with walk-in pantry. Coriander kitchen counters and cherry cabinets, kitchen island, gas appliances and is open to dining area and family room. Four bedrooms on 2nd level ! Large master bedroom with ensuite (heated floor) and 2nd bath (heated floor) and laundry room. The 1 bedroom attached suite (674 sf) has a separate entrance .Hot water on demand , double garage and 4 foot crawl space.Suite Virtual tour found in Feature sheet URL.
Location
Province BC
County Capital Regional District
Area Vr View Royal
Direction East
Rooms
Basement Crawl Space
Main Level Bedrooms 1
Kitchen 2
Interior
Interior Features Closet Organizer, Eating Area, French Doors
Heating Forced Air, Natural Gas
Flooring Carpet, Wood
Fireplaces Number 1
Fireplaces Type Gas, Living Room
Fireplace 1
Window Features Blinds,Insulated Windows
Laundry In House
Exterior
Exterior Feature Balcony/Patio, Sprinkler System
Garage Spaces 2.0
Amenities Available Private Drive/Road
Roof Type Asphalt Shingle
Parking Type Attached, Driveway, Garage Double
Total Parking Spaces 3
Building
Lot Description Cul-de-sac, Cleared, Level, Private, Rectangular Lot
Building Description Cement Fibre,Frame Wood,Insulation: Ceiling,Insulation: Walls,Wood, Main Level Entry with Upper Level(s)
Faces East
Foundation Poured Concrete
Sewer Sewer To Lot
Water Municipal
Architectural Style Arts & Crafts
Additional Building Exists
Structure Type Cement Fibre,Frame Wood,Insulation: Ceiling,Insulation: Walls,Wood
Others
HOA Fee Include See Remarks
Tax ID 024-816-779
Ownership Freehold/Strata
Pets Description Aquariums, Birds, Cats, Caged Mammals, Dogs
Read Less Info
Want to know what your home might be worth? Contact us for a FREE valuation!

Our team is ready to help you sell your home for the highest possible price ASAP
Bought with RE/MAX Camosun







