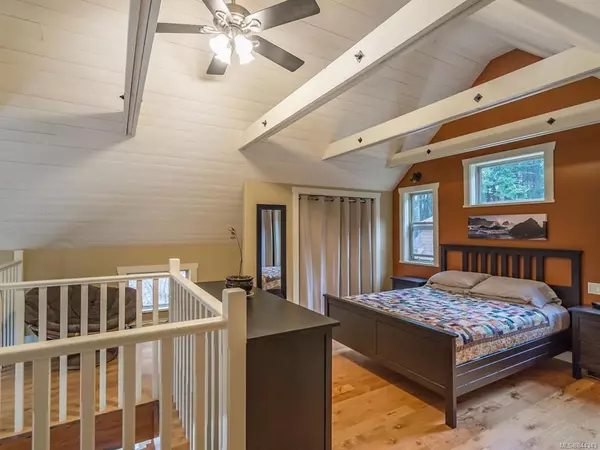$820,000
$849,000
3.4%For more information regarding the value of a property, please contact us for a free consultation.
3 Beds
3 Baths
1,656 SqFt
SOLD DATE : 09/03/2020
Key Details
Sold Price $820,000
Property Type Single Family Home
Sub Type Single Family Detached
Listing Status Sold
Purchase Type For Sale
Square Footage 1,656 sqft
Price per Sqft $495
MLS Listing ID 844343
Sold Date 09/03/20
Bedrooms 3
Full Baths 2
Half Baths 1
Year Built 2002
Annual Tax Amount $2,622
Tax Year 2020
Lot Size 2.550 Acres
Acres 2.55
Property Description
You will be Charmed by this bright comfortable Cottage on 2.5 Acres in Nanoose Bay. Perfectly positioned for Sunny exposure this home with a Separate Garage complete with Bonus Bedroom above allows country living close to town. Everything about this home is custom designed with delightful surprises in every corner. From the Timbered ceiling to the handcrafted finishes and well thought out storage, great thought and planning has gone into every detail. The main floor has the Kitchen great room as well as a bedroom and Family Bathroom. Upstairs is a loft for the Master bedroom. In the walkout basement another large room with full bathroom could be used for a guest suite or a rec room. This quaint and whimsical property will delight you and make you feel right at home. Steps from the renowned Nanoose Edibles Organic farm and only 15 minutes from Nanaimo, this Nanoose Bay property offers the best of all worlds. All Measurements approximate, please verify if important.
Location
Province BC
County Nanaimo Regional District
Area Pq Nanoose
Zoning RS1
Rooms
Other Rooms Workshop
Basement Partial
Main Level Bedrooms 1
Kitchen 1
Interior
Heating Electric, Other
Flooring Mixed
Fireplaces Number 1
Fireplaces Type Wood Stove
Equipment Security System
Fireplace 1
Exterior
Garage Spaces 1.0
View Y/N 1
View Mountain(s)
Roof Type Asphalt Shingle
Parking Type Garage, RV Access/Parking
Total Parking Spaces 1
Building
Lot Description Private, Marina Nearby, Quiet Area, Recreation Nearby
Foundation Yes
Sewer Septic System
Water Well: Drilled
Architectural Style West Coast
Structure Type Cement Fibre,Frame,Insulation: Ceiling,Insulation: Walls
Others
Tax ID 028-204-531
Ownership Freehold
Read Less Info
Want to know what your home might be worth? Contact us for a FREE valuation!

Our team is ready to help you sell your home for the highest possible price ASAP
Bought with Holmes Realty Ltd







