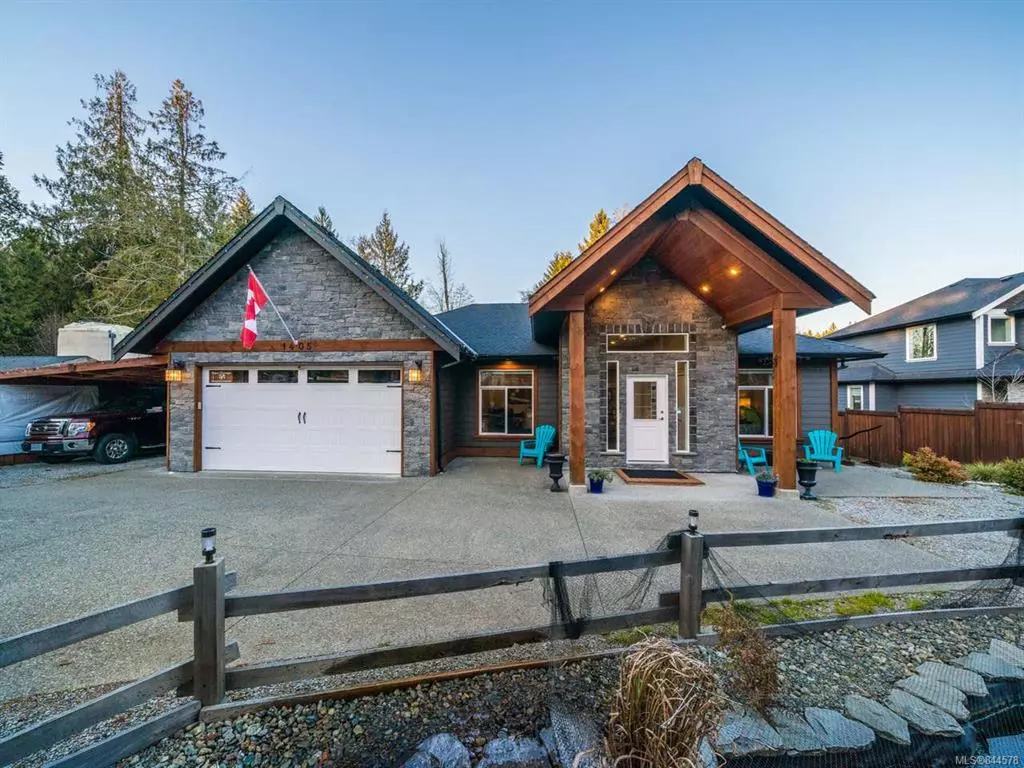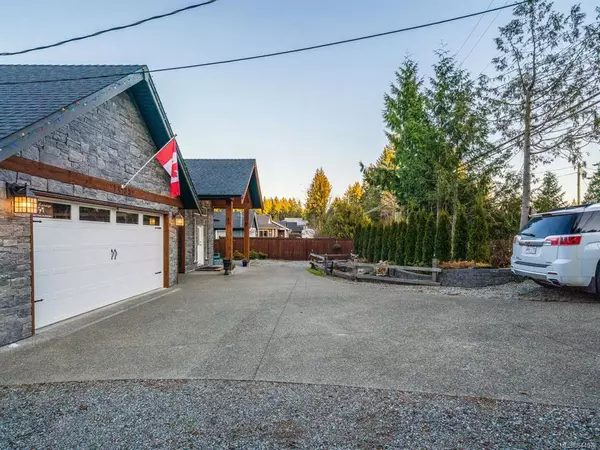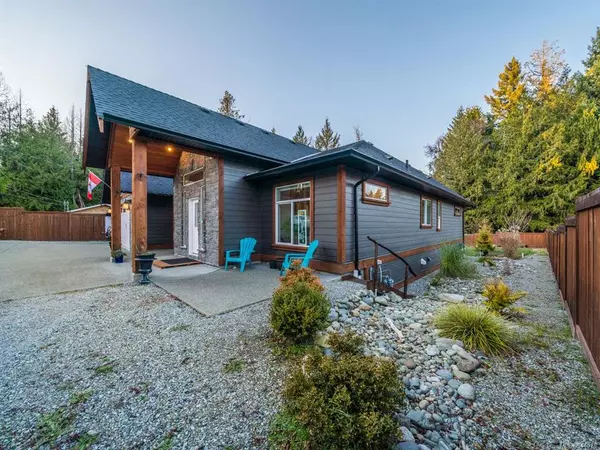$730,000
$737,900
1.1%For more information regarding the value of a property, please contact us for a free consultation.
3 Beds
2 Baths
2,094 SqFt
SOLD DATE : 11/30/2020
Key Details
Sold Price $730,000
Property Type Single Family Home
Sub Type Single Family Detached
Listing Status Sold
Purchase Type For Sale
Square Footage 2,094 sqft
Price per Sqft $348
MLS Listing ID 844578
Sold Date 11/30/20
Style Rancher
Bedrooms 3
Full Baths 2
Year Built 2015
Lot Size 0.260 Acres
Acres 0.26
Property Description
Snuggled in the quaint village of Cobble Hill where you can enjoy hiking, horseback riding or mountain biking. This 2,095 sq ft open concept rancher backs onto Watson Park. With a spacious large kitchen, dining and great room there is plenty of room to entertain. Solid hardwood floor throughout the home is complimented by granite countertops and custom cabinetry. Oversized windows with transoms above bring in plenty of sunlight throughout the home. A bright office space sits at the front of the house with double french doors. The master bedroom has a spacious 5 pc ensuite that overlooks the private backyard. A large vaulted cedar soffit covered deck in the backyard allows for entertaining & BBQ all year round.
Location
Province BC
County Cowichan Valley Regional District
Area Ml Cobble Hill
Zoning R3
Rooms
Basement Crawl Space, None
Main Level Bedrooms 3
Kitchen 1
Interior
Heating Electric, Heat Pump
Flooring Mixed, Tile, Wood
Fireplaces Type Gas
Equipment Central Vacuum
Window Features Insulated Windows
Appliance Kitchen Built-In(s)
Exterior
Exterior Feature Fencing: Full, Garden, Sprinkler System
Garage Spaces 2.0
Utilities Available Natural Gas To Lot
Roof Type Fibreglass Shingle
Parking Type Additional, Garage, RV Access/Parking
Total Parking Spaces 2
Building
Lot Description Landscaped, Near Golf Course, Private, Central Location, Easy Access, Family-Oriented Neighbourhood, Rural Setting, Shopping Nearby
Building Description Cement Fibre,Frame,Insulation: Ceiling,Insulation: Walls,Stone,Wood, Rancher
Foundation Yes
Sewer Sewer To Lot
Water Municipal
Structure Type Cement Fibre,Frame,Insulation: Ceiling,Insulation: Walls,Stone,Wood
Others
Restrictions Easement/Right of Way
Tax ID 028-747-119
Ownership Freehold
Pets Description Aquariums, Birds, Caged Mammals, Cats, Dogs, Yes
Read Less Info
Want to know what your home might be worth? Contact us for a FREE valuation!

Our team is ready to help you sell your home for the highest possible price ASAP
Bought with Sutton Group West Coast Realty







