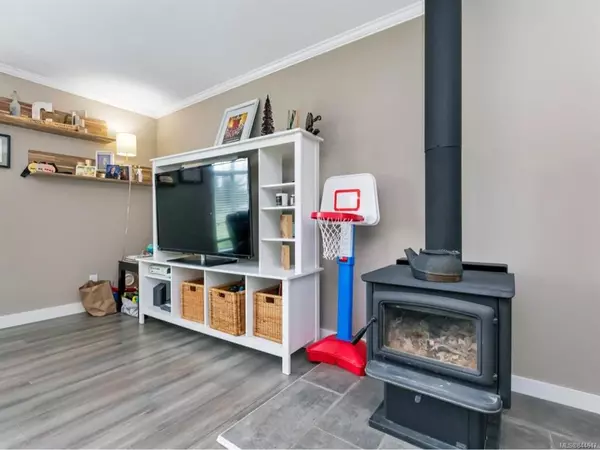$563,000
$569,000
1.1%For more information regarding the value of a property, please contact us for a free consultation.
3 Beds
1 Bath
1,780 SqFt
SOLD DATE : 10/01/2020
Key Details
Sold Price $563,000
Property Type Single Family Home
Sub Type Single Family Detached
Listing Status Sold
Purchase Type For Sale
Square Footage 1,780 sqft
Price per Sqft $316
MLS Listing ID 844617
Sold Date 10/01/20
Style Rancher
Bedrooms 3
Full Baths 2
Year Built 2018
Annual Tax Amount $3,821
Tax Year 2020
Lot Size 0.760 Acres
Acres 0.76
Property Description
New memories await on this .77 acre sun drenched property, situated in the beautiful Cowichan Valley. The 3 bed 2 bath 2018 Rancher with open floor plan is perfect for easy living. The Master Suite with 4 pc ensuite and large walk in closet is perfectly laid out for you to relax and enjoy. The Spectacular views of the gorgeous Mt Prevost Mountain Range or your very own Orchard which is home to several Apple,Cherry, Plum & Pear trees all out your front door await you. The sellers put in a top of the line septic system along with many upgrades to the custom Gordon Home. Including a Foam insulation system for the foundation. Along with the 200 amp electrical panel there is an additional 50 amp and 30 amp system for your plans. There is ample room for parking and room for all your toys. An easy ten minute drive to town but yet set in a country charm setting. World class hiking and biking out your front door. This property is a must see.
Location
Province BC
County North Cowichan, Municipality Of
Area Du East Duncan
Zoning A3
Rooms
Basement Not Full Height, Unfinished
Main Level Bedrooms 3
Kitchen 1
Interior
Heating Forced Air, Wood
Flooring Laminate
Fireplaces Type Wood Stove
Appliance Kitchen Built-In(s)
Exterior
Exterior Feature Garden
View Y/N 1
View Mountain(s)
Roof Type Asphalt Shingle
Parking Type Open, RV Access/Parking
Building
Lot Description Landscaped, Near Golf Course, Private, Acreage, Central Location, Easy Access, Family-Oriented Neighbourhood, Recreation Nearby, Rural Setting, Southern Exposure, Shopping Nearby
Building Description Cement Fibre,Insulation: Ceiling,Insulation: Walls, Rancher
Foundation Yes
Sewer Septic System
Water Municipal
Additional Building Potential
Structure Type Cement Fibre,Insulation: Ceiling,Insulation: Walls
Others
Restrictions Unknown
Tax ID 000-519-111
Ownership Freehold
Acceptable Financing Must Be Paid Off
Listing Terms Must Be Paid Off
Read Less Info
Want to know what your home might be worth? Contact us for a FREE valuation!

Our team is ready to help you sell your home for the highest possible price ASAP
Bought with Royal LePage Coast Capital - Chatterton







