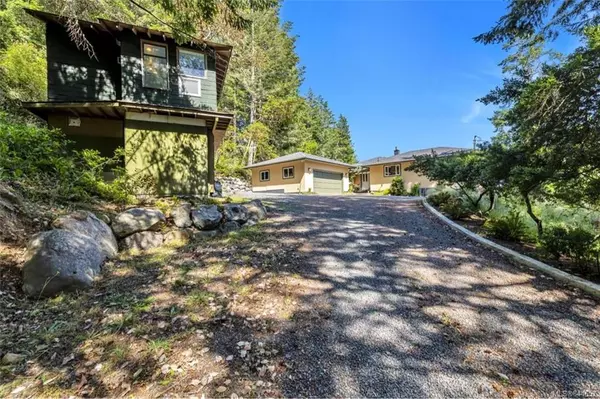$1,067,000
$1,145,000
6.8%For more information regarding the value of a property, please contact us for a free consultation.
2 Beds
2 Baths
2,025 SqFt
SOLD DATE : 10/06/2020
Key Details
Sold Price $1,067,000
Property Type Single Family Home
Sub Type Single Family Detached
Listing Status Sold
Purchase Type For Sale
Square Footage 2,025 sqft
Price per Sqft $526
MLS Listing ID 844657
Sold Date 10/06/20
Style Rancher
Bedrooms 2
Rental Info Unrestricted
Year Built 1988
Annual Tax Amount $3,510
Tax Year 2019
Lot Size 2.970 Acres
Acres 2.97
Property Description
Ultimate in privacy, yet an easy drive to town. Live the country life in Metchosin on a naturally wooded 3 acres. ... level entry rancher with approximately 2000 plus sq ft of luxury on one expansive level. Inside the home is wide open living concept with big windows and sliding door to your impressive decks that take full advantage of the fabulous vistas across the Salish Sea – all the way to the Cascade Mountains 100 km off to the East in Washington, USA – this property boasts rare natural surroundings. Share your stewardship of the lands with the Ravens, Eagles, Hummingbirds who provide you with entertainment year-round. The interior is designed for entertaining, with a new chef’s kitchen, separate dining room area, large living room with fireplace, office-family room surrounded by windows. Master suite with spectacular views, a walk-in closet and en-suite bathroom. Lots of parking with double garage plus a detached outbuilding used for storage. Ask about the numerous updates!
Location
Province BC
County Capital Regional District
Area Me Neild
Direction Northeast
Rooms
Other Rooms Storage Shed, Workshop
Basement Crawl Space
Main Level Bedrooms 2
Kitchen 1
Interior
Interior Features Dining Room
Heating Baseboard, Electric, Heat Pump, Propane
Cooling Air Conditioning
Flooring Wood
Fireplaces Number 1
Fireplaces Type Insert, Living Room, Propane
Fireplace 1
Window Features Insulated Windows
Laundry In House
Exterior
Exterior Feature Balcony/Patio, Sprinkler System
Garage Spaces 2.0
View Y/N 1
View Mountain(s), Valley, Water
Roof Type Fibreglass Shingle
Handicap Access Master Bedroom on Main
Parking Type Attached, Garage Double, RV Access/Parking
Total Parking Spaces 6
Building
Lot Description Pie Shaped Lot, Private, Rocky
Building Description Stucco, Rancher
Faces Northeast
Foundation Poured Concrete
Sewer Septic System
Water Well: Drilled
Architectural Style West Coast
Additional Building Potential
Structure Type Stucco
Others
Tax ID 003-438-457
Ownership Freehold
Pets Description Aquariums, Birds, Cats, Caged Mammals, Dogs
Read Less Info
Want to know what your home might be worth? Contact us for a FREE valuation!

Our team is ready to help you sell your home for the highest possible price ASAP
Bought with RE/MAX Camosun







