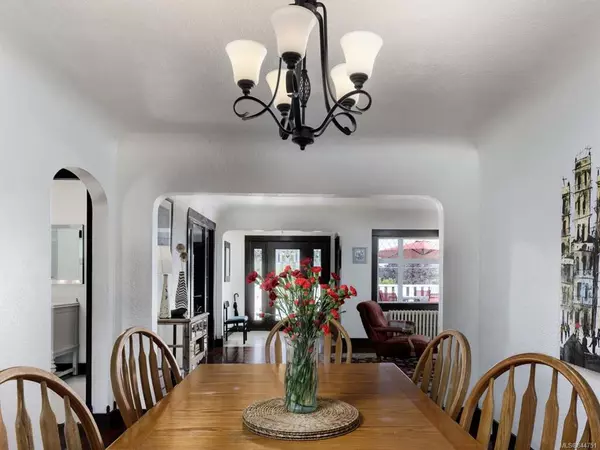$630,000
$629,000
0.2%For more information regarding the value of a property, please contact us for a free consultation.
3 Beds
2 Baths
2,314 SqFt
SOLD DATE : 08/20/2020
Key Details
Sold Price $630,000
Property Type Single Family Home
Sub Type Single Family Detached
Listing Status Sold
Purchase Type For Sale
Square Footage 2,314 sqft
Price per Sqft $272
MLS Listing ID 844751
Sold Date 08/20/20
Style Main Level Entry with Lower/Upper Lvl(s)
Bedrooms 3
Full Baths 2
Annual Tax Amount $3,797
Tax Year 2020
Lot Size 0.270 Acres
Acres 0.27
Property Description
Classic character home with beautiful ocean views. There is so much to fall in love with in this graceful beauty on a 0.26 acre lot. The travertine-tiled foyer is wide and welcoming, hardwood floors run throughout the main and upper, leaded glass windows and a stunning stained-glass door bring in lots of natural light. Natural gas-fired hot water radiant heat provides energy-efficient warmth on the main while the heat-pump in the master suite upstairs provides the option of A/C on hot summer nights. Large den/family room on the main opens onto a huge front deck and offers options for use including potential as 4th bedroom. The fully-fenced yard is very private and boasts fabulous entertaining space amid gardens and fruit trees, including a large gazebo with wood-burning fireplace. The walk-out basement has a finished rec-room and cozy bedroom as well as tons of storage (canning shelves!) and large workshop with direct access to the trailer carport. All meas approx, please verify.
Location
Province BC
County Ladysmith, Town Of
Area Du Ladysmith
Zoning R2
Rooms
Basement Not Full Height, Partially Finished
Main Level Bedrooms 1
Kitchen 1
Interior
Interior Features Workshop In House
Heating Hot Water, Natural Gas
Flooring Laminate, Tile, Wood
Fireplaces Number 4
Fireplaces Type Electric, Wood Burning
Fireplace 1
Exterior
Exterior Feature Fencing: Full, Garden
View Y/N 1
View Ocean
Roof Type Asphalt Shingle
Building
Lot Description Landscaped, Near Golf Course, Private, Central Location, Easy Access, Marina Nearby, Quiet Area, Recreation Nearby, Shopping Nearby
Building Description Frame,Insulation: Walls,Stucco, Main Level Entry with Lower/Upper Lvl(s)
Foundation Yes
Sewer Sewer To Lot
Water Municipal
Structure Type Frame,Insulation: Walls,Stucco
Others
Tax ID 001-665-341
Ownership Freehold
Acceptable Financing Must Be Paid Off
Listing Terms Must Be Paid Off
Read Less Info
Want to know what your home might be worth? Contact us for a FREE valuation!

Our team is ready to help you sell your home for the highest possible price ASAP
Bought with Royal LePage Nanaimo Realty (NanIsHwyN)







