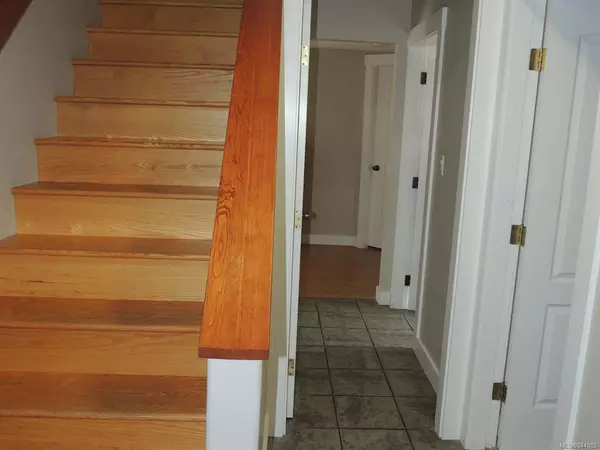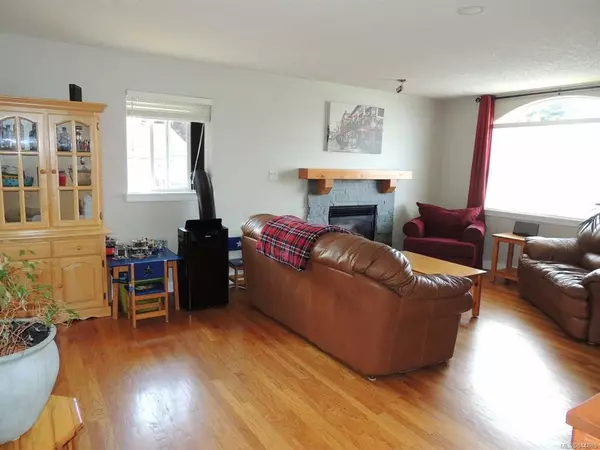$569,000
$579,900
1.9%For more information regarding the value of a property, please contact us for a free consultation.
5 Beds
3 Baths
1,940 SqFt
SOLD DATE : 10/15/2020
Key Details
Sold Price $569,000
Property Type Single Family Home
Sub Type Single Family Detached
Listing Status Sold
Purchase Type For Sale
Square Footage 1,940 sqft
Price per Sqft $293
MLS Listing ID 844885
Sold Date 10/15/20
Style Ground Level Entry With Main Up
Bedrooms 5
Full Baths 3
Year Built 1996
Annual Tax Amount $3,907
Tax Year 2019
Lot Size 7,405 Sqft
Acres 0.17
Property Description
The perfect family home in one of the Town's best neighbourhoods! Ideal layout, well maintained and lots of upgrades! 5 bedroom, 3 bath,spacious family room down with cozy woodstove! Hardwood floors living, dining , hall, gas fireplace and a more open floorplan to kitchen and eating area! Centre island in kitchen and patio doors onto spacious deck ideal for barbequing or watching kids play in spacious private back yard! Lower level two bedrooms, the family room, room and a lovely 4 piece bath with a jetted tub and separate shower. Great location close to Brown Drive park, schools, turf field and back country or hiking on scenic area trails. Lots to offer!!
Location
Province BC
County Ladysmith, Town Of
Area Du Ladysmith
Zoning R-1
Rooms
Basement Finished, Partial
Main Level Bedrooms 3
Kitchen 1
Interior
Heating Forced Air, Natural Gas
Flooring Mixed
Fireplaces Number 1
Fireplaces Type Gas
Fireplace 1
Window Features Insulated Windows
Exterior
Exterior Feature Fencing: Full
Garage Spaces 2.0
Roof Type Fibreglass Shingle
Parking Type Garage, RV Access/Parking
Total Parking Spaces 2
Building
Lot Description Landscaped, Central Location, Recreation Nearby, Shopping Nearby
Building Description Frame,Insulation: Ceiling,Insulation: Walls,Vinyl Siding, Ground Level Entry With Main Up
Foundation Yes
Sewer Sewer To Lot
Water Municipal
Structure Type Frame,Insulation: Ceiling,Insulation: Walls,Vinyl Siding
Others
Tax ID 019-048-041
Ownership Freehold
Acceptable Financing Must Be Paid Off
Listing Terms Must Be Paid Off
Read Less Info
Want to know what your home might be worth? Contact us for a FREE valuation!

Our team is ready to help you sell your home for the highest possible price ASAP
Bought with eXp Realty







