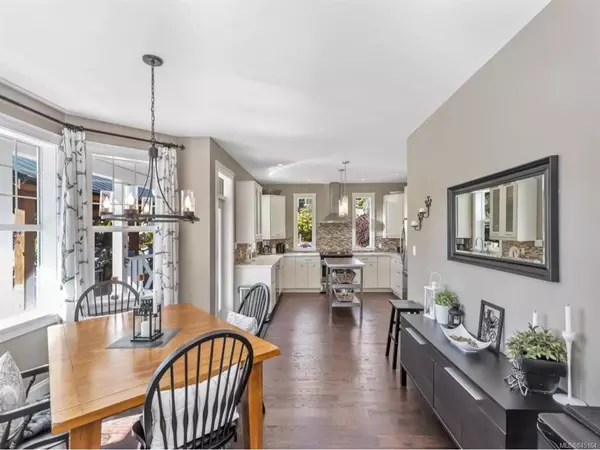$792,000
$809,000
2.1%For more information regarding the value of a property, please contact us for a free consultation.
3 Beds
3 Baths
2,349 SqFt
SOLD DATE : 09/24/2020
Key Details
Sold Price $792,000
Property Type Single Family Home
Sub Type Single Family Detached
Listing Status Sold
Purchase Type For Sale
Square Footage 2,349 sqft
Price per Sqft $337
MLS Listing ID 845164
Sold Date 09/24/20
Style Main Level Entry with Upper Level(s)
Bedrooms 3
Full Baths 2
Half Baths 1
Year Built 2010
Annual Tax Amount $3,745
Tax Year 2019
Lot Size 0.730 Acres
Acres 0.73
Property Description
Paradise found! Cobble Hill Village, country home, three quarter acre, no thru road. Red oak floors, 9' ceilings through principal rooms, vaulted ceiling in living room with natural gas fireplace, bay window in dining, farmhouse sink and separate pantry in splendid kitchen. Luxe Master on main, walk in closet, 5 piece ensuite with heated ceramic floors. Upstairs 400 square foot family room - home theatre, pool table, gym, crafting, office - whatever your heart or children desire. Captivating architecture to pull at your heart strings-dormers, covered veranda, front porch. Phenomenal outdoor living space featuring substantial Timber Frame pergola with lighting and natural gas fireplace, 400 sqft patio, rock walls, outdoor lighting through perennial gardens, putting green lawn for bocce ball or frisbee. Double car garage, sani & electrical hookups for your RV, plenty of additional parking and room for your boat too! All yours, all private, as new and ready for you!
Location
Province BC
County Cowichan Valley Regional District
Area Ml Cobble Hill
Zoning R3
Rooms
Basement Crawl Space
Main Level Bedrooms 1
Kitchen 1
Interior
Heating Electric, Heat Pump
Flooring Laminate, Tile
Fireplaces Type Gas
Equipment Central Vacuum Roughed-In
Window Features Insulated Windows
Appliance Kitchen Built-In(s)
Exterior
Exterior Feature Garden
Garage Spaces 2.0
Utilities Available Underground Utilities
View Y/N 1
View Mountain(s)
Roof Type Fibreglass Shingle
Parking Type Garage, RV Access/Parking
Total Parking Spaces 2
Building
Lot Description Landscaped, Private, No Through Road, Quiet Area, Rural Setting, Southern Exposure, Shopping Nearby
Building Description Cement Fibre,Frame,Insulation: Ceiling,Insulation: Walls, Main Level Entry with Upper Level(s)
Foundation Yes
Sewer Septic System
Water Cooperative
Structure Type Cement Fibre,Frame,Insulation: Ceiling,Insulation: Walls
Others
Tax ID 029-706-068
Ownership Freehold
Read Less Info
Want to know what your home might be worth? Contact us for a FREE valuation!

Our team is ready to help you sell your home for the highest possible price ASAP
Bought with Royal LePage Duncan Realty







