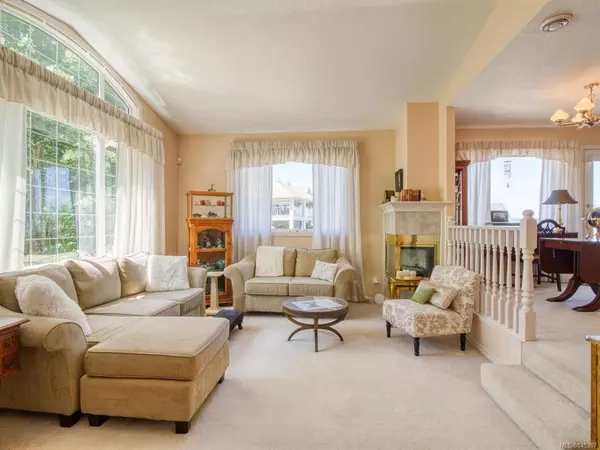$622,500
$629,900
1.2%For more information regarding the value of a property, please contact us for a free consultation.
4 Beds
3 Baths
2,506 SqFt
SOLD DATE : 11/02/2020
Key Details
Sold Price $622,500
Property Type Single Family Home
Sub Type Single Family Detached
Listing Status Sold
Purchase Type For Sale
Square Footage 2,506 sqft
Price per Sqft $248
MLS Listing ID 845387
Sold Date 11/02/20
Style Main Level Entry with Lower Level(s)
Bedrooms 4
Full Baths 3
Annual Tax Amount $4,595
Tax Year 2019
Lot Size 0.260 Acres
Acres 0.26
Lot Dimensions 75 x 173
Property Description
You'll be so impressed by this immaculate 4 bedroom/3 bathroom ocean view home on a 1/4 acre in a lovely quiet area of Ladysmith. As you walk in the front door you'll notice the vaulted ceiling in the bright and spacious living room and the see-through gas fireplace into the dining room. The kitchen has newer stainless steel appliances and tons of cabinets. The open concept eating nook and family room off the kitchen allows you to appreciate the gorgeous ocean views right across to the coastal mountains. You can also admire it from the deck off the kitchen. The master bedroom has a walk-in closet and the ensuite has a large soaker tub as well as a shower. There's also a 2nd bedroom and 4 piece bathroom on the main level and high quality blinds throughout. The lower level is also bright and spacious with 9ft ceilings and is fully walk-out (above ground). There's a large family room and rec room as well as 2 more bedrooms and a separate entrance, making this home easy to suite.
Location
Province BC
County Ladysmith, Town Of
Area Du Ladysmith
Zoning R1
Rooms
Basement Finished, Full
Main Level Bedrooms 2
Kitchen 1
Interior
Heating Electric, Heat Pump
Flooring Carpet, Tile, Wood
Fireplaces Number 1
Fireplaces Type Gas
Fireplace 1
Window Features Insulated Windows
Exterior
Exterior Feature Fencing: Full, Garden, Sprinkler System
Garage Spaces 2.0
View Y/N 1
View Mountain(s), Ocean
Roof Type Fibreglass Shingle
Parking Type Additional, Garage
Total Parking Spaces 4
Building
Lot Description Near Golf Course, Easy Access, Marina Nearby, No Through Road, Quiet Area, Recreation Nearby, Shopping Nearby
Building Description Frame,Insulation: Ceiling,Insulation: Walls,Stucco, Main Level Entry with Lower Level(s)
Foundation Yes
Sewer Sewer To Lot
Water Municipal
Additional Building Potential
Structure Type Frame,Insulation: Ceiling,Insulation: Walls,Stucco
Others
Tax ID 018-041-787
Ownership Freehold
Acceptable Financing Must Be Paid Off
Listing Terms Must Be Paid Off
Pets Description Yes
Read Less Info
Want to know what your home might be worth? Contact us for a FREE valuation!

Our team is ready to help you sell your home for the highest possible price ASAP
Bought with RE/MAX Generation (LC)







