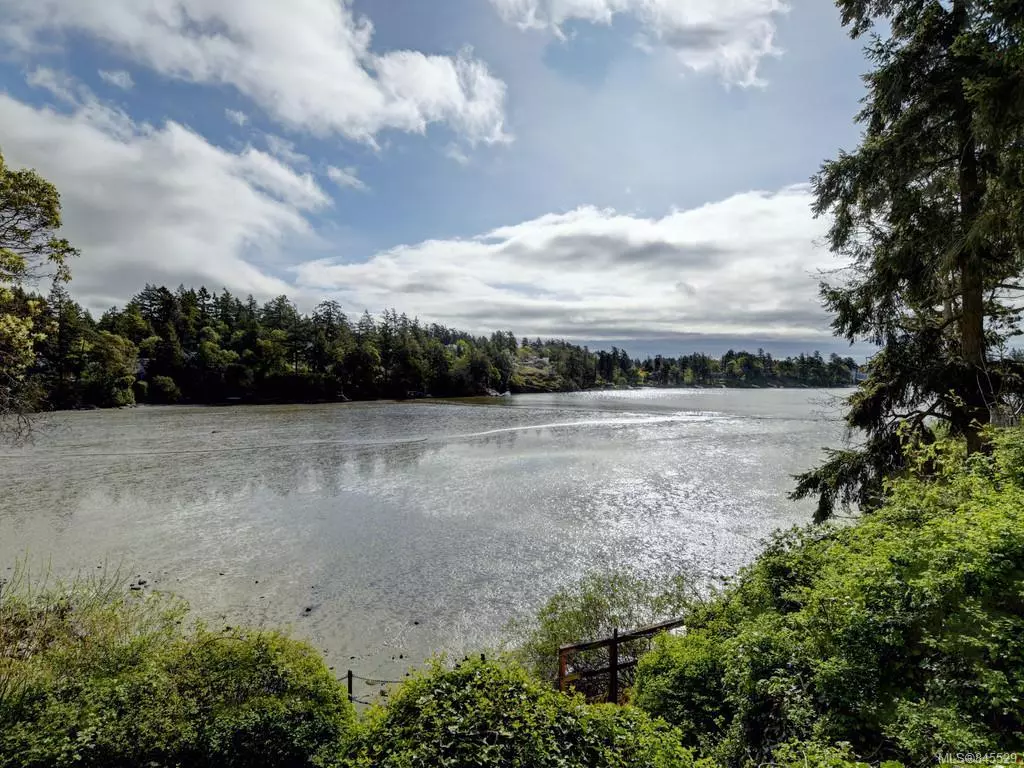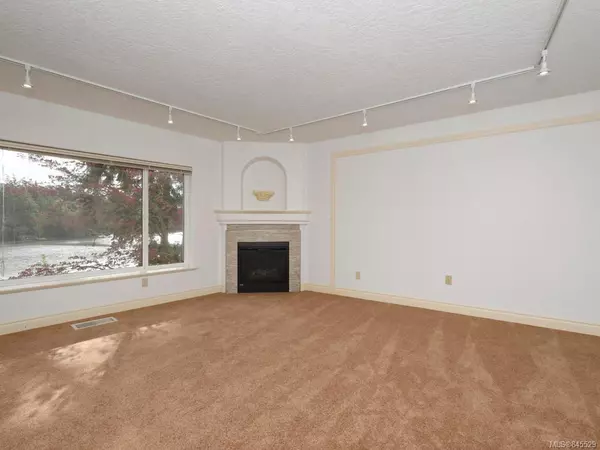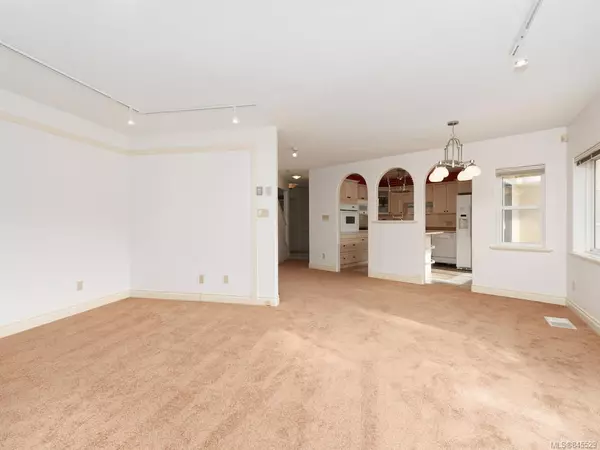$655,000
$679,900
3.7%For more information regarding the value of a property, please contact us for a free consultation.
2 Beds
4 Baths
2,261 SqFt
SOLD DATE : 09/15/2020
Key Details
Sold Price $655,000
Property Type Townhouse
Sub Type Row/Townhouse
Listing Status Sold
Purchase Type For Sale
Square Footage 2,261 sqft
Price per Sqft $289
MLS Listing ID 845529
Sold Date 09/15/20
Style Main Level Entry with Lower/Upper Lvl(s)
Bedrooms 2
HOA Fees $250/mo
Rental Info No Rentals
Year Built 1995
Annual Tax Amount $3,276
Tax Year 2019
Lot Size 3,049 Sqft
Acres 0.07
Property Description
Waterfront!! This 3-unit complex is a hidden treasure offering an outstanding waterfront setting onto Prices Bay. View Royal covenant for walking trail along waterfront section. An end unit featuring 2261 sq. ft of living area on three levels with balconies off main and upper levels and a lower level walk out patio for outdoor entertaining, summer BBQ’s, marine & wildlife viewing. Prices Bay is a gorgeous walk-on beach accessed from the walking trail directly below this complex. Upper level features 2 generous bedrooms both with ensuite bathrooms. Main level is spacious with an expansive use of windows for natural light and to take advantage of the view. Lower level family room with 2nd gas fireplace. Privacy galore and yet so close to the city and all the amenities. Double garage and driveway parking. Full Matterport tour and floor plans for online viewing. Be quick on this one as it is sure too sell quickly
Location
Province BC
County Capital Regional District
Area Vr Six Mile
Direction West
Rooms
Basement Finished, Walk-Out Access, With Windows
Kitchen 1
Interior
Interior Features Eating Area, Jetted Tub
Heating Baseboard, Electric, Natural Gas
Flooring Carpet, Tile
Fireplaces Number 1
Fireplaces Type Family Room, Gas, Living Room
Equipment Electric Garage Door Opener
Fireplace 1
Window Features Aluminum Frames
Appliance Built-in Range, Dryer, Dishwasher, Microwave, Oven Built-In, Refrigerator, Washer
Laundry In Unit
Exterior
Exterior Feature Balcony/Patio
Garage Spaces 2.0
Amenities Available Private Drive/Road
Waterfront 1
Waterfront Description Ocean
Roof Type Tile
Parking Type Attached, Garage Double
Total Parking Spaces 1
Building
Lot Description Irregular Lot, Sloping
Building Description Frame Wood,Insulation: Ceiling,Insulation: Walls,Stucco, Main Level Entry with Lower/Upper Lvl(s)
Faces West
Story 3
Foundation Poured Concrete
Sewer Sewer To Lot
Water Municipal
Structure Type Frame Wood,Insulation: Ceiling,Insulation: Walls,Stucco
Others
HOA Fee Include Garbage Removal,Insurance,Maintenance Grounds,Property Management
Tax ID 023-392-321
Ownership Freehold/Strata
Pets Description Aquariums
Read Less Info
Want to know what your home might be worth? Contact us for a FREE valuation!

Our team is ready to help you sell your home for the highest possible price ASAP
Bought with RE/MAX Camosun







