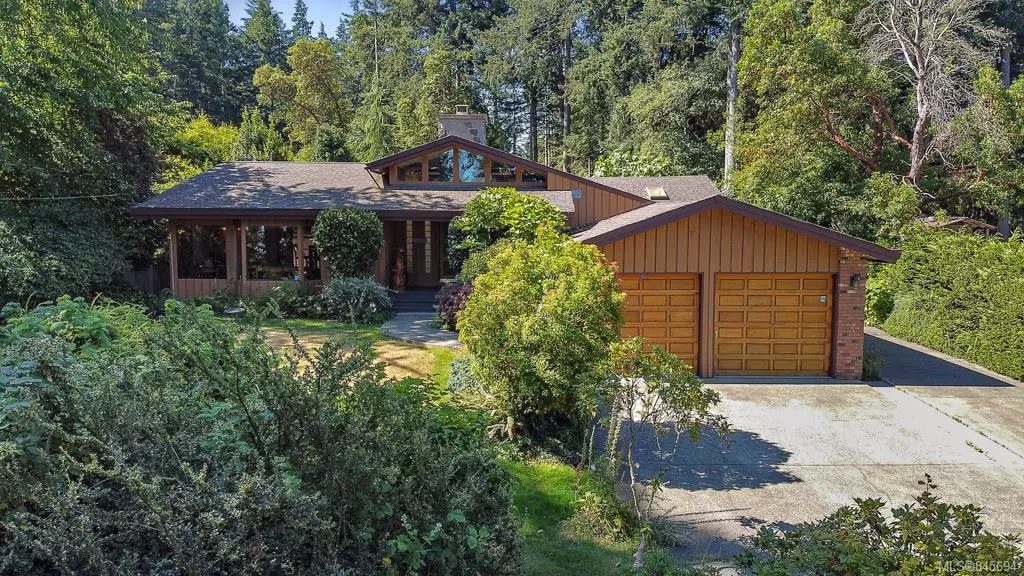$1,080,000
$1,079,900
For more information regarding the value of a property, please contact us for a free consultation.
5 Beds
4 Baths
3,869 SqFt
SOLD DATE : 11/16/2020
Key Details
Sold Price $1,080,000
Property Type Single Family Home
Sub Type Single Family Detached
Listing Status Sold
Purchase Type For Sale
Square Footage 3,869 sqft
Price per Sqft $279
MLS Listing ID 845694
Sold Date 11/16/20
Style Main Level Entry with Lower Level(s)
Bedrooms 5
Rental Info Unrestricted
Year Built 1980
Annual Tax Amount $3,443
Tax Year 2019
Lot Size 1.090 Acres
Acres 1.09
Property Description
Looking to get away from the bustle of the city? 257 Dutnall offers you the Island lifestyle at its finest. This impressive 5 bed/3 bath West Coast home offers a tranquil retreat to call home in stunning Albert Head, Metchosin on over 1 acre of private, landscaped land. This home is perfect for entertaining with plenty of extra space for family & friends. The open floor plan offers a substantial living room with striking wooden beams, stone fireplace, vaulted ceilings, & floor to ceiling windows allowing the natural light to flood through. Just minutes to the lagoon you can catch ocean & garden views from the expansive windows throughout. Step out to the exterior lounge & entertainment area with flowering gardens - perfect for relaxing outside or hosting. Off the living room is the recently updated kitchen w/ stainless steel appliances, new cabinets, & kitchen island. Added bonus of 2 car garage & huge workshop! If you are looking to live the West Coast lifestyle - this is your gem.
Location
Province BC
County Capital Regional District
Area Me Albert Head
Direction Northeast
Rooms
Other Rooms Greenhouse, Workshop
Basement Crawl Space, Finished, Partial
Main Level Bedrooms 3
Kitchen 1
Interior
Interior Features Cathedral Entry, Dining Room, Jetted Tub, Storage, Soaker Tub, Vaulted Ceiling(s), Workshop
Heating Baseboard, Electric, Wood
Flooring Tile, Wood
Fireplaces Number 1
Fireplaces Type Family Room
Fireplace 1
Window Features Bay Window(s),Skylight(s)
Laundry In House
Exterior
Exterior Feature Balcony/Patio, Fencing: Partial, Water Feature
Garage Spaces 6.0
View Y/N 1
View Water
Roof Type Asphalt Shingle
Handicap Access Ground Level Main Floor, Primary Bedroom on Main
Parking Type Attached, Detached, Garage Double, Garage Quad+, RV Access/Parking
Total Parking Spaces 6
Building
Lot Description Cul-de-sac, Private, Rectangular Lot, Wooded Lot
Building Description Wood, Main Level Entry with Lower Level(s)
Faces Northeast
Foundation Poured Concrete
Sewer Septic System
Water Municipal
Architectural Style West Coast
Structure Type Wood
Others
Tax ID 000-415-626
Ownership Freehold
Acceptable Financing Purchaser To Finance
Listing Terms Purchaser To Finance
Pets Description Aquariums, Birds, Cats, Caged Mammals, Dogs
Read Less Info
Want to know what your home might be worth? Contact us for a FREE valuation!

Our team is ready to help you sell your home for the highest possible price ASAP
Bought with Royal LePage Coast Capital - Sooke







