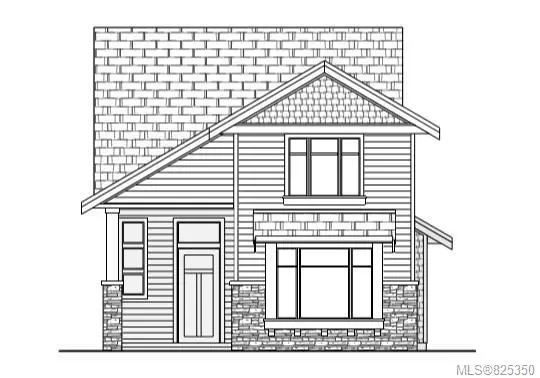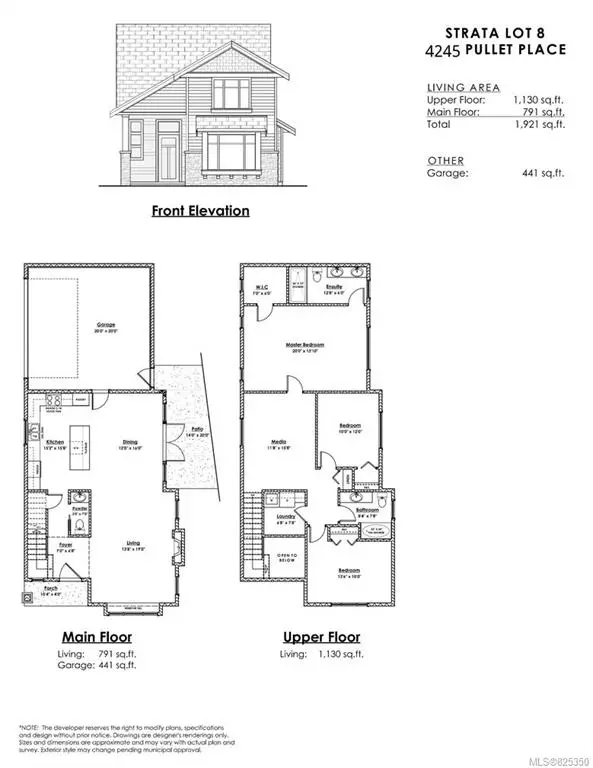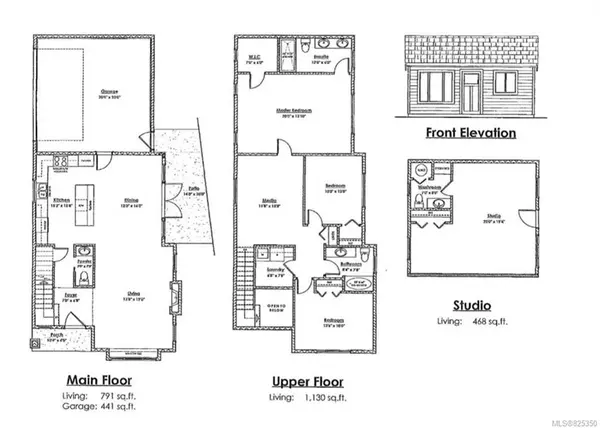$966,000
$899,000
7.5%For more information regarding the value of a property, please contact us for a free consultation.
3 Beds
4 Baths
2,389 SqFt
SOLD DATE : 05/29/2020
Key Details
Sold Price $966,000
Property Type Single Family Home
Sub Type Single Family Detached
Listing Status Sold
Purchase Type For Sale
Square Footage 2,389 sqft
Price per Sqft $404
MLS Listing ID 825350
Sold Date 05/29/20
Style Main Level Entry with Upper Level(s)
Bedrooms 3
HOA Fees $25/mo
Rental Info Unrestricted
Year Built 2019
Tax Year 2019
Lot Size 4,791 Sqft
Acres 0.11
Property Description
Walk into the main level with open concept, 9" high ceilings, and engineered hardwood floors. Spacious living room with feature gas fireplace, dream kitchen with wood painted cabinets and quartz counter-tops, separate dining area with double French doors leading out to the large south-facing patio. Upper level has 3 bedrooms, spacious master (20x14) with 4pc en-suite with 5-foot shower and walk-in closet with organizer, also featuring a 16x12 Family/Media room. To be built with an early Spring completion. It will be a built green-gold standard, Energy efficient, equipped with heat pump, tankless gas hot water, LED lighting and more. Option available for a 468 Sq.ft studio in the back of the lot. The Studio will be an extra charge. Other new homes & lots also available. Perfect time to get involved, pick out your colours and fixtures. Call or visit us in the OPEN HOUSE Sat & Sun 2-4 pm at 4251 Pullet Place.
Location
Province BC
County Capital Regional District
Area Se High Quadra
Zoning RS-4
Direction Northwest
Rooms
Kitchen 1
Interior
Interior Features Eating Area, French Doors
Heating Baseboard, Electric, Heat Pump, Natural Gas
Cooling Air Conditioning
Flooring Carpet, Tile, Wood
Fireplaces Number 1
Fireplaces Type Gas, Living Room
Fireplace 1
Window Features Screens,Vinyl Frames
Laundry In House
Exterior
Exterior Feature Balcony/Patio, Fencing: Partial
Garage Spaces 2.0
Utilities Available Cable To Lot, Compost, Electricity To Lot, Garbage, Natural Gas To Lot, Phone To Lot, Recycling
Roof Type Fibreglass Shingle
Handicap Access Ground Level Main Floor
Parking Type Attached, Driveway, Garage Double
Total Parking Spaces 2
Building
Lot Description Private, Rectangular Lot
Building Description Cement Fibre,Frame Wood,Insulation: Ceiling,Insulation: Walls,Stone, Main Level Entry with Upper Level(s)
Faces Northwest
Foundation Poured Concrete, Slab
Sewer Sewer To Lot
Water Municipal, To Lot
Architectural Style West Coast
Structure Type Cement Fibre,Frame Wood,Insulation: Ceiling,Insulation: Walls,Stone
Others
Tax ID 030-407-273
Ownership Freehold
Acceptable Financing Purchaser To Finance
Listing Terms Purchaser To Finance
Pets Description Aquariums, Birds, Cats, Caged Mammals, Dogs
Read Less Info
Want to know what your home might be worth? Contact us for a FREE valuation!

Our team is ready to help you sell your home for the highest possible price ASAP
Bought with RE/MAX Generation - The Neal Estate Group





