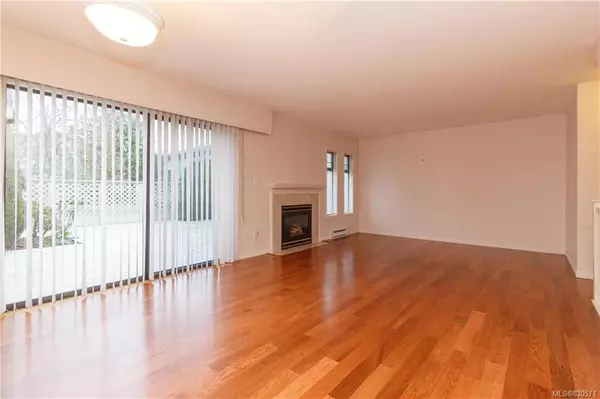$600,000
$629,000
4.6%For more information regarding the value of a property, please contact us for a free consultation.
4 Beds
2 Baths
1,893 SqFt
SOLD DATE : 05/29/2020
Key Details
Sold Price $600,000
Property Type Townhouse
Sub Type Row/Townhouse
Listing Status Sold
Purchase Type For Sale
Square Footage 1,893 sqft
Price per Sqft $316
MLS Listing ID 830571
Sold Date 05/29/20
Style Split Level
Bedrooms 4
HOA Fees $368/mo
Rental Info No Rentals
Year Built 1976
Annual Tax Amount $2,813
Tax Year 2019
Lot Size 2,178 Sqft
Acres 0.05
Property Description
NEW PRICE. Are you looking for spacious, convenience as well some privacy in your next home? This gorgeous corner unit town home features a large kitchen with tile floor, inviting large living room with gas fireplace as well as a huge private deck 600 sqft. You will enjoy near new hardwood floor in living room, dining room, bedrooms and stairs. Other notable features include that lower level bedroom can be used as a family room or bedroom and an additional laundry room, storage rooms, roughed-in vacuum and a double carport. Four bedrooms with two bathrooms on split levels mean you have flexible use of the rooms. Very convenient location. Close to University shopping centre, UVic and schools. Call for your private viewing today.
Location
Province BC
County Capital Regional District
Area Se Cedar Hill
Zoning Townhuse
Direction South
Rooms
Basement Full
Kitchen 1
Interior
Interior Features Closet Organizer, Eating Area, Storage
Heating Baseboard, Electric, Propane
Flooring Carpet, Linoleum, Tile
Fireplaces Number 1
Fireplaces Type Gas, Living Room, Propane
Fireplace 1
Window Features Blinds,Insulated Windows,Screens,Window Coverings
Laundry In Unit
Exterior
Exterior Feature Balcony/Patio
Carport Spaces 2
Amenities Available Private Drive/Road
Roof Type Asphalt Shingle
Handicap Access Ground Level Main Floor
Parking Type Carport Double
Total Parking Spaces 2
Building
Lot Description Cul-de-sac, Irregular Lot, Level, Private, Serviced
Building Description Wood, Split Level
Faces South
Story 3
Foundation Poured Concrete
Sewer Sewer To Lot
Water Municipal
Structure Type Wood
Others
HOA Fee Include Garbage Removal,Insurance,Maintenance Grounds,Property Management,Water
Tax ID 000-715-611
Ownership Freehold/Strata
Acceptable Financing Purchaser To Finance
Listing Terms Purchaser To Finance
Pets Description Aquariums, Birds, Cats, Caged Mammals, Dogs
Read Less Info
Want to know what your home might be worth? Contact us for a FREE valuation!

Our team is ready to help you sell your home for the highest possible price ASAP
Bought with RE/MAX Generation - The Neal Estate Group







