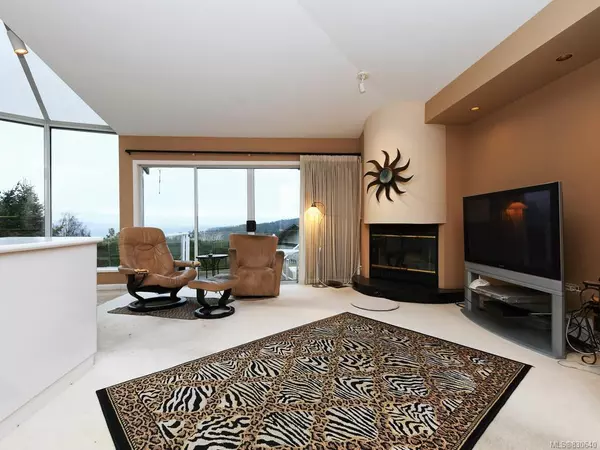$1,100,000
$1,265,000
13.0%For more information regarding the value of a property, please contact us for a free consultation.
3 Beds
3 Baths
3,408 SqFt
SOLD DATE : 06/09/2020
Key Details
Sold Price $1,100,000
Property Type Single Family Home
Sub Type Single Family Detached
Listing Status Sold
Purchase Type For Sale
Square Footage 3,408 sqft
Price per Sqft $322
MLS Listing ID 830640
Sold Date 06/09/20
Style Main Level Entry with Lower Level(s)
Bedrooms 3
Rental Info Unrestricted
Year Built 1990
Annual Tax Amount $6,849
Tax Year 2019
Lot Size 0.260 Acres
Acres 0.26
Property Description
CORDOVA BAY Stunning Ocean Views!! Custom-built RANCHER, with full height walk-out bsmt. Large open plan with oversized windows, large private master suite with full upscale ensuite, living room AND family room, both with fireplace and a formal dining room. BOTH family room and master bedroom open onto gorgeous ocean view deck. Main floor laundry. Downstairs you'll discover a den, two bedrooms, office and a huge media/studio/rec room, plus full bath and plenty of storage space. Ground-level patio and very private back yard. OVERLOOKING Haro Strait and the San Juan Islands! This offers a tremendous opportunity for the new buyer to put their own exciting cosmetic signature to work. Don't miss this!!
Location
Province BC
County Capital Regional District
Area Se Cordova Bay
Direction West
Rooms
Basement Finished
Main Level Bedrooms 1
Kitchen 1
Interior
Interior Features Eating Area, Soaker Tub
Heating Electric, Forced Air
Flooring Carpet, Tile
Fireplaces Number 2
Fireplaces Type Wood Burning
Equipment Central Vacuum, Electric Garage Door Opener
Fireplace 1
Window Features Skylight(s)
Appliance Built-in Range, F/S/W/D, Microwave, Oven Built-In
Laundry In House
Exterior
Exterior Feature Balcony/Patio, Fencing: Partial
Garage Spaces 2.0
View Y/N 1
View Water
Roof Type Fibreglass Shingle
Handicap Access Ground Level Main Floor, No Step Entrance
Parking Type Garage Double, RV Access/Parking
Total Parking Spaces 3
Building
Lot Description Private, Rectangular Lot
Building Description Stucco, Main Level Entry with Lower Level(s)
Faces West
Foundation Poured Concrete
Sewer Sewer To Lot
Water Municipal
Additional Building Potential
Structure Type Stucco
Others
Restrictions ALR: No,Building Scheme
Tax ID 000-336-327
Ownership Freehold
Pets Description None
Read Less Info
Want to know what your home might be worth? Contact us for a FREE valuation!

Our team is ready to help you sell your home for the highest possible price ASAP
Bought with RE/MAX Camosun







