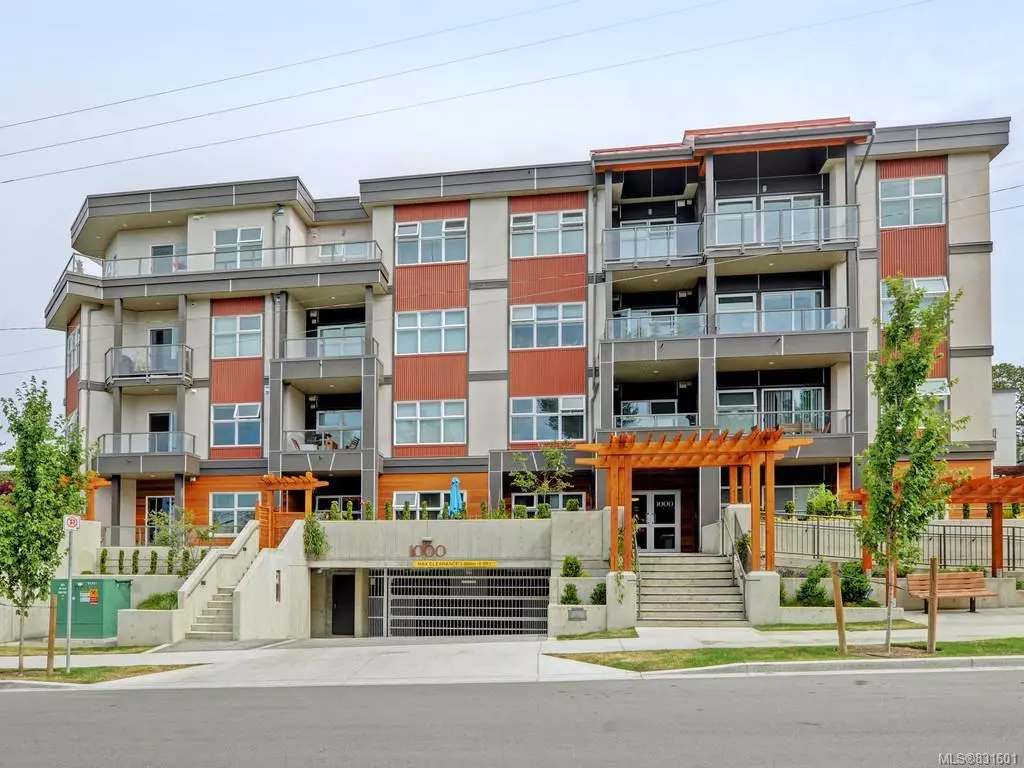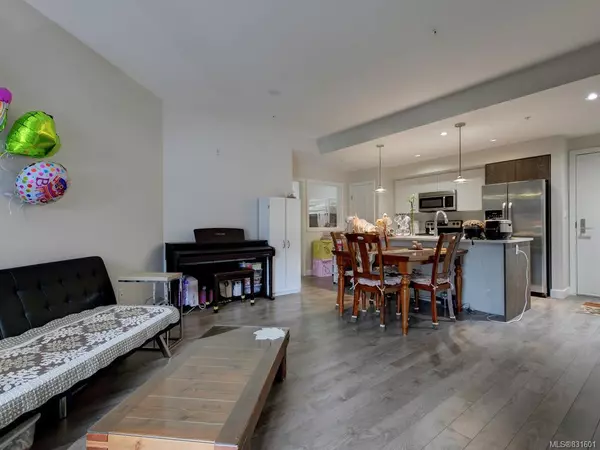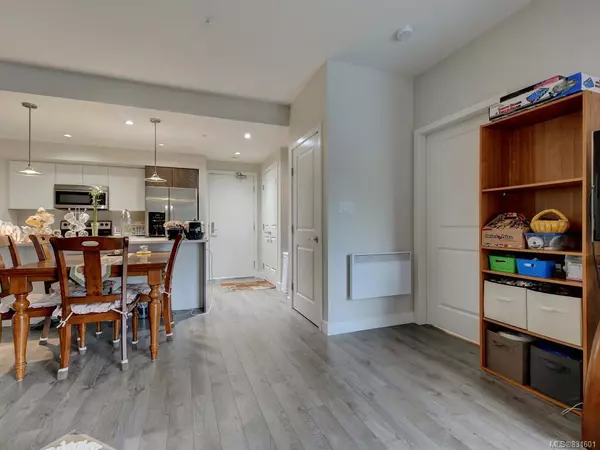$449,000
$459,000
2.2%For more information regarding the value of a property, please contact us for a free consultation.
1 Bed
2 Baths
848 SqFt
SOLD DATE : 06/01/2020
Key Details
Sold Price $449,000
Property Type Condo
Sub Type Condo Apartment
Listing Status Sold
Purchase Type For Sale
Square Footage 848 sqft
Price per Sqft $529
MLS Listing ID 831601
Sold Date 06/01/20
Style Condo
Bedrooms 1
HOA Fees $275/mo
Rental Info Unrestricted
Year Built 2016
Annual Tax Amount $2,146
Tax Year 2019
Lot Size 871 Sqft
Acres 0.02
Property Description
Sought after "Sophia Residences" nestled on a quiet block across from Rutledge Park, minutes from Victoria's downtown core & walking distance to schools, shopping & recreation. Constructed to Built Green Gold Standard by well-known award winning Homewood Construction. Nearly new 2017 built 1 bedroom plus den (currently being used as the 2nd bedroom), 2 bathroom, 848 sq.ft. 2nd floor north-east facing condo with balcony. Modern, open concept living with 9' ceilings & gleaming laminate throughout. Kitchen island with double sinks & breakfast bar. Spacious master bedroom suite boasts ensuite with heated floors & opulent double walk-in shower. Sophia offers healthier, more sustainable living reducing your impact on both place & planet. 2-5-10 New Home Warranty. Affordable strata fees & in-suite laundry too! Secure underground parking space with wall-mounted bike rack & separate storage locker included. Rentals & 2 pets with no size restriction permitted. Enjoy carefree living at its finest
Location
Province BC
County Capital Regional District
Area Se Quadra
Direction East
Rooms
Main Level Bedrooms 1
Kitchen 1
Interior
Interior Features Bar, Dining/Living Combo, Elevator, Storage
Heating Baseboard, Electric, Heat Pump
Flooring Laminate, Tile
Window Features Blinds,Screens
Appliance Air Filter, Dishwasher, F/S/W/D
Laundry In Unit
Exterior
Exterior Feature Balcony/Patio
Utilities Available Cable To Lot, Compost, Electricity To Lot, Garbage, Natural Gas To Lot, Phone To Lot, Recycling
Amenities Available Bike Storage, Common Area, Elevator(s)
Roof Type Asphalt Torch On
Handicap Access Master Bedroom on Main, Wheelchair Friendly
Parking Type Underground
Total Parking Spaces 1
Building
Lot Description Irregular Lot
Building Description Aluminum Siding,Brick,Metal Siding,Stucco,Wood, Condo
Faces East
Story 4
Foundation Poured Concrete
Sewer Sewer To Lot
Water Municipal, To Lot
Architectural Style West Coast
Structure Type Aluminum Siding,Brick,Metal Siding,Stucco,Wood
Others
HOA Fee Include Garbage Removal,Insurance,Maintenance Grounds,Maintenance Structure,Property Management
Tax ID 030-096-995
Ownership Freehold/Strata
Acceptable Financing Purchaser To Finance
Listing Terms Purchaser To Finance
Pets Description Aquariums, Birds, Cats, Caged Mammals, Dogs
Read Less Info
Want to know what your home might be worth? Contact us for a FREE valuation!

Our team is ready to help you sell your home for the highest possible price ASAP
Bought with Sutton Group West Coast Realty







