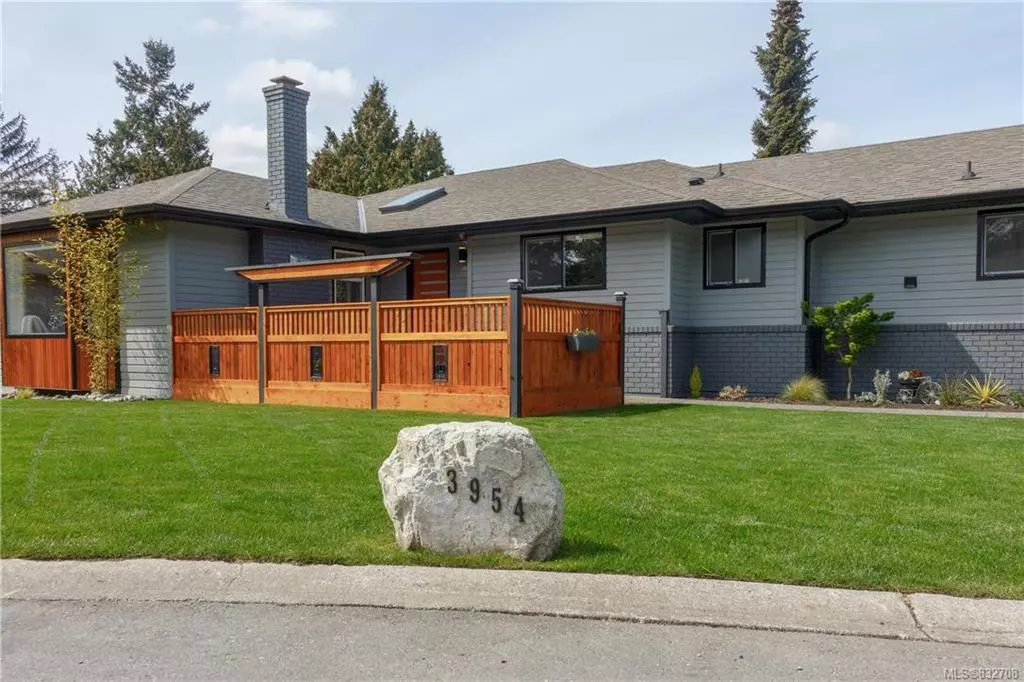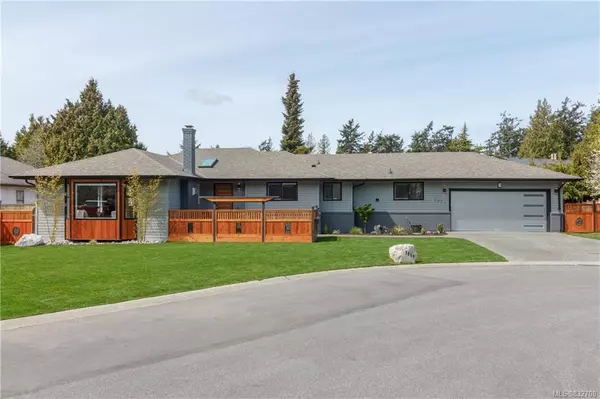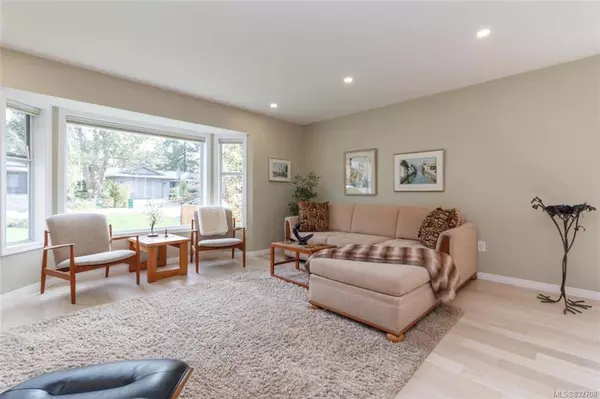$1,275,000
$1,299,900
1.9%For more information regarding the value of a property, please contact us for a free consultation.
3 Beds
3 Baths
1,851 SqFt
SOLD DATE : 06/09/2020
Key Details
Sold Price $1,275,000
Property Type Single Family Home
Sub Type Single Family Detached
Listing Status Sold
Purchase Type For Sale
Square Footage 1,851 sqft
Price per Sqft $688
MLS Listing ID 832708
Sold Date 06/09/20
Style Rancher
Bedrooms 3
Rental Info Unrestricted
Year Built 1986
Annual Tax Amount $5,392
Tax Year 2020
Lot Size 10,018 Sqft
Acres 0.23
Property Description
Elegant & Immaculate home in the prestigious Queenswood community. Nestled on a cul-de-sac, with picturesque curb appeal & welcoming front patio. Artistically updated throughout, designer interior showcases modern luxury. Open concept with rich white oak flooring. Gourmet kitchen with premium appliances, stylish Travertine floors, quartz counters, maple cabinets, & bar seating for casual meals. Formal dining room offers a refined setting for hosting. Statement fireplace adds elegance to the living room & family room offers a relaxed space. Master with generous closet & ensuite. 2 additional bedrooms, den/office,2pc powder room laundry & 4pc bath complete. Outdoor living space with expansive deck, hot tub, tranquil water feature, private fully fenced yard with landscaped gardens & mature trees. Close to Uplands golf club, Royal Victoria Yacht Club, Cadboro Bay Village, Margaret's Cove, UVic, Uplands Golf Club, sandy beaches & extensive nature trails.
Location
Province BC
County Capital Regional District
Area Se Queenswood
Direction East
Rooms
Basement Crawl Space
Main Level Bedrooms 3
Kitchen 1
Interior
Interior Features Breakfast Nook, Dining/Living Combo, French Doors
Heating Baseboard, Electric, Natural Gas
Flooring Tile, Wood
Fireplaces Number 1
Fireplaces Type Gas
Equipment Central Vacuum Roughed-In
Fireplace 1
Window Features Bay Window(s),Blinds,Insulated Windows,Skylight(s)
Appliance Dishwasher, F/S/W/D
Laundry In House
Exterior
Exterior Feature Awning(s), Fencing: Full
Garage Spaces 2.0
Roof Type Asphalt Shingle
Handicap Access Ground Level Main Floor, Master Bedroom on Main
Parking Type Driveway, Garage Double
Total Parking Spaces 2
Building
Lot Description Cul-de-sac, Corner, Level, Pie Shaped Lot
Building Description Brick,Frame Wood,Wood, Rancher
Faces East
Foundation Poured Concrete
Sewer Sewer To Lot
Water Municipal
Architectural Style West Coast
Structure Type Brick,Frame Wood,Wood
Others
Tax ID 002-562-529
Ownership Freehold
Pets Description Aquariums, Birds, Cats, Caged Mammals, Dogs
Read Less Info
Want to know what your home might be worth? Contact us for a FREE valuation!

Our team is ready to help you sell your home for the highest possible price ASAP
Bought with Royal LePage Coast Capital - Oak Bay







