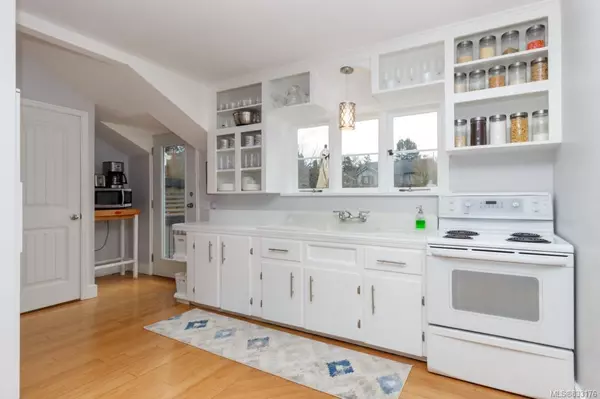$621,000
$600,000
3.5%For more information regarding the value of a property, please contact us for a free consultation.
2 Beds
1 Bath
992 SqFt
SOLD DATE : 05/29/2020
Key Details
Sold Price $621,000
Property Type Single Family Home
Sub Type Single Family Detached
Listing Status Sold
Purchase Type For Sale
Square Footage 992 sqft
Price per Sqft $626
MLS Listing ID 833176
Sold Date 05/29/20
Style Main Level Entry with Lower Level(s)
Bedrooms 2
Rental Info Unrestricted
Year Built 1939
Annual Tax Amount $2,595
Tax Year 2019
Lot Size 5,662 Sqft
Acres 0.13
Property Description
This 1939 2 bdrm, 1 bath, bright bungalow provides an open & spacious floor plan. Within walking distance to Uptown, mins to town & on bus route. The charm & simplicity of the warm fir floors, tile & river rock fireplace invite you in & welcome you home. Sunken dining rm has a cozy intimate sitting/reading area nestled up against a traditional brick hearth so you can experience & enjoy dining for two or spread out & share meals in a space that can accommodate family & friends! Efficiently designed country kitchen has everything a cook could want with ample space & eating area. The bathroom has been updated and a neutral colour scheme creates a sleek, contemporary look. Two-tiered, entertainment sized deck is conveniently located off the kitchen which provides easy access to the fully fenced, kid/pet friendly landscaped rear yard. Full undeveloped basement provides loads of storage for those seasonal activities. A wonderful family home & a great place to start your home ownership!
Location
Province BC
County Capital Regional District
Area Se Quadra
Direction North
Rooms
Basement Unfinished
Main Level Bedrooms 2
Kitchen 1
Interior
Interior Features Dining Room, Eating Area, Storage
Heating Electric, Forced Air, Wood
Flooring Laminate, Linoleum, Wood
Fireplaces Number 1
Fireplaces Type Living Room, Wood Burning
Fireplace 1
Window Features Wood Frames
Appliance Washer
Laundry In House
Exterior
Exterior Feature Balcony/Patio, Fencing: Full
Roof Type Asphalt Shingle
Handicap Access Master Bedroom on Main
Parking Type Driveway
Total Parking Spaces 2
Building
Lot Description Level, Private, Rectangular Lot, Wooded Lot
Building Description Insulation: Ceiling,Insulation: Walls,Stucco, Main Level Entry with Lower Level(s)
Faces North
Foundation Poured Concrete
Sewer Sewer To Lot
Water Municipal
Architectural Style Character
Structure Type Insulation: Ceiling,Insulation: Walls,Stucco
Others
Tax ID 007-077-360
Ownership Freehold
Pets Description Aquariums, Birds, Cats, Caged Mammals, Dogs
Read Less Info
Want to know what your home might be worth? Contact us for a FREE valuation!

Our team is ready to help you sell your home for the highest possible price ASAP
Bought with RE/MAX Camosun







