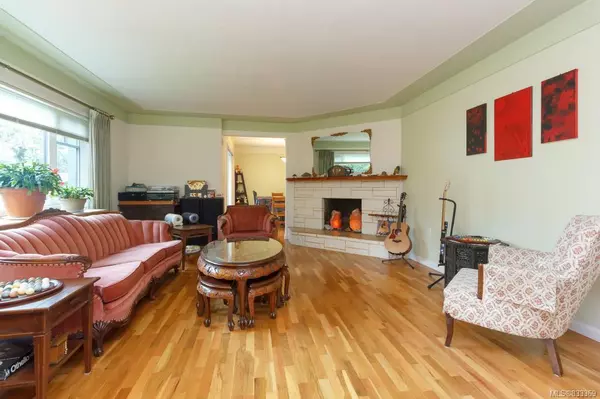$895,000
$899,900
0.5%For more information regarding the value of a property, please contact us for a free consultation.
5 Beds
2 Baths
2,457 SqFt
SOLD DATE : 05/29/2020
Key Details
Sold Price $895,000
Property Type Single Family Home
Sub Type Single Family Detached
Listing Status Sold
Purchase Type For Sale
Square Footage 2,457 sqft
Price per Sqft $364
MLS Listing ID 833369
Sold Date 05/29/20
Style Main Level Entry with Lower Level(s)
Bedrooms 5
Rental Info Unrestricted
Year Built 1958
Annual Tax Amount $4,190
Tax Year 2019
Lot Size 0.270 Acres
Acres 0.27
Lot Dimensions 60 ft wide x 194 ft deep
Property Description
Nestled in a highly sought-after area of Saanich East is your character, south facing 5 bedroom home with full bsmt located on quiet no thru street on a private .27 acre property. Set in a Park like setting amongst majestic trees and flowering shrubs, this spacious home offers the quiet serenity of country living, yet only steps to Camosun College, St Michael's University, Uplands golf course, Jubilee hospital, Hillside mall and all amenities. The Main floor boasts 3 bedrooms, hardwood & tiled flooring; spacious LR with fireplace; dining area off sunroom with skylight & deck with custom iron railings. The spacious kitchen with eating area has access to the rear deck overlooking your private, fully fenced backyard oasis which is fully landscaped with apple trees & more. The Lower Level has 2 bedrooms, family rm with woodstove, fir flooring, full bathroom, den with suite potential. Plenty of parking with attached garage and carport. Truly a special property, a rare find indeed, call now
Location
Province BC
County Capital Regional District
Area Se Camosun
Zoning RS-12
Direction South
Rooms
Basement Finished, Full, Walk-Out Access, With Windows
Main Level Bedrooms 3
Kitchen 1
Interior
Interior Features Ceiling Fan(s), Eating Area, Storage
Heating Baseboard, Electric, Wood
Flooring Laminate, Tile, Wood
Fireplaces Number 1
Fireplaces Type Electric, Family Room, Insert, Living Room, Wood Stove
Fireplace 1
Window Features Blinds,Insulated Windows,Screens,Skylight(s),Vinyl Frames,Window Coverings
Laundry In House
Exterior
Exterior Feature Balcony/Patio, Fencing: Full
Garage Spaces 1.0
Carport Spaces 1
Utilities Available Cable To Lot, Electricity To Lot, Garbage, Phone To Lot, Recycling
Roof Type Fibreglass Shingle
Handicap Access Master Bedroom on Main
Parking Type Attached, Carport, Garage, Guest
Total Parking Spaces 4
Building
Lot Description Level, Near Golf Course, Private, Rectangular Lot, Serviced, Wooded Lot
Building Description Frame Wood,Insulation: Ceiling,Insulation: Walls,Stucco,Wood, Main Level Entry with Lower Level(s)
Faces South
Foundation Poured Concrete
Sewer Sewer To Lot
Water Municipal, To Lot
Additional Building Potential
Structure Type Frame Wood,Insulation: Ceiling,Insulation: Walls,Stucco,Wood
Others
Tax ID 001-068-822
Ownership Freehold
Pets Description Aquariums, Birds, Cats, Caged Mammals, Dogs
Read Less Info
Want to know what your home might be worth? Contact us for a FREE valuation!

Our team is ready to help you sell your home for the highest possible price ASAP
Bought with RE/MAX Camosun







