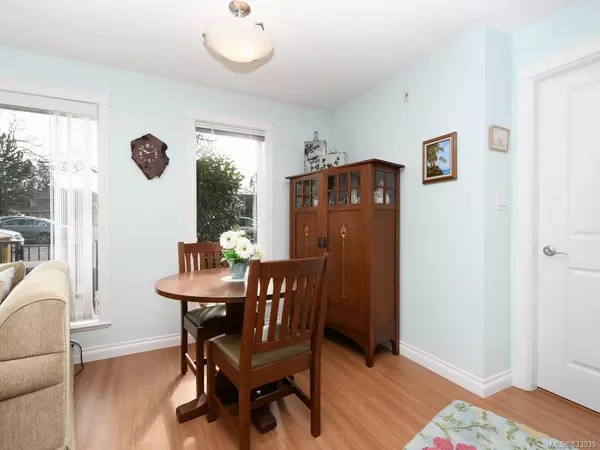$415,000
$429,900
3.5%For more information regarding the value of a property, please contact us for a free consultation.
2 Beds
2 Baths
888 SqFt
SOLD DATE : 05/30/2020
Key Details
Sold Price $415,000
Property Type Condo
Sub Type Condo Apartment
Listing Status Sold
Purchase Type For Sale
Square Footage 888 sqft
Price per Sqft $467
MLS Listing ID 833939
Sold Date 05/30/20
Style Rancher
Bedrooms 2
HOA Fees $332/mo
Rental Info No Rentals
Year Built 2008
Annual Tax Amount $1,995
Tax Year 2019
Property Description
**LOVELY CORNER GARDEN SUITE EXCELLENT VALUE IN TODAY'S MARKET! Sought after 55+ "Viewmont Heights". This 2 bd 2 bth condo located on a QUIET STREET in Royal Oak close to Commonwealth Pool, shopping, grocery stores, banks & bus routes to name a few. Upon entry you will notice home is bright, spacious & well cared for. Newer high end appliances, tasteful paint colors, laminate flooring, heated tile flooring, large living & dining with great kitchen/ breakfast bar. Generous sized bedrooms, master bedroom includes en-suite bth with shower & 2nd bathroom is a 4 pce. For sun worshipers or garden enthusiasts sliding door leads to your PRIVATE, HUGE GATED PATIO. Enjoy your in-suite laundry, secured parking, separate storage & CATS/DOGS under 30 lbs OK also easy access for walking your dog. You will not want to miss this property get it before its gone! CALL TODAY!
Location
Province BC
County Capital Regional District
Area Sw Royal Oak
Direction East
Rooms
Main Level Bedrooms 2
Kitchen 1
Interior
Interior Features Dining/Living Combo
Heating Baseboard, Electric
Flooring Carpet, Linoleum, Wood
Window Features Blinds,Screens
Laundry In Unit
Exterior
Roof Type Asphalt Shingle
Parking Type Underground
Total Parking Spaces 1
Building
Lot Description Irregular Lot
Building Description Cement Fibre,Frame Wood, Rancher
Faces East
Story 4
Foundation Poured Concrete
Sewer Sewer To Lot
Water Municipal
Structure Type Cement Fibre,Frame Wood
Others
HOA Fee Include Sewer
Tax ID 027-400-581
Ownership Freehold/Strata
Pets Description Cats, Dogs
Read Less Info
Want to know what your home might be worth? Contact us for a FREE valuation!

Our team is ready to help you sell your home for the highest possible price ASAP
Bought with Royal LePage Coast Capital - Chatterton







