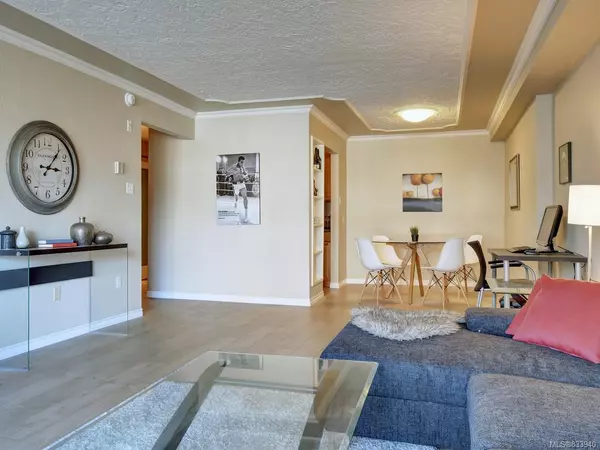$265,000
$285,000
7.0%For more information regarding the value of a property, please contact us for a free consultation.
1 Bed
1 Bath
768 SqFt
SOLD DATE : 05/29/2020
Key Details
Sold Price $265,000
Property Type Condo
Sub Type Condo Apartment
Listing Status Sold
Purchase Type For Sale
Square Footage 768 sqft
Price per Sqft $345
MLS Listing ID 833940
Sold Date 05/29/20
Style Condo
Bedrooms 1
HOA Fees $315/mo
Rental Info No Rentals
Year Built 1974
Annual Tax Amount $1,100
Tax Year 2019
Lot Size 871 Sqft
Acres 0.02
Property Description
Welcome to "Kensington Terrace". Immaculate & updated 1 bedroom, 818 sf bottom floor condo that sits approximately 7 feet above ground. Huge Living room & dining area with sliding doors to the north-facing sun deck overlooking Garry Oaks and distant views of Sooke Foothills. New wood floors, lino, kitchen countertops, bathroom vanity and frosted barn door to bathroom. This is a very well maintained building with 19+ age restriction, updated exterior including modern frosted glass balconies & features security entry, lounge, exercise room, sauna, billiards room, workshop, storage, uncovered parking & resident caretaker. Hot water included in monthly fee. Great central location next to Rutlidge Park with playground & tennis courts & walking distance to countless amenities including Mayfair Mall, Thrifty Foods Plaza, Uptown Mall, Bin 4 Burgers, public transit and plenty of restaurants & shops. Perfect for student or superb retirement living. A must see!
Location
Province BC
County Capital Regional District
Area Se Quadra
Direction Northwest
Rooms
Main Level Bedrooms 1
Kitchen 1
Interior
Heating Baseboard, Natural Gas
Appliance Oven/Range Electric, Refrigerator
Laundry Common Area
Exterior
Utilities Available Cable To Lot, Compost, Electricity To Lot, Garbage, Phone To Lot, Recycling
Amenities Available Elevator(s), Fitness Centre, Recreation Facilities
Roof Type Tar/Gravel
Total Parking Spaces 1
Building
Lot Description Rectangular Lot
Building Description Stucco, Condo
Faces Northwest
Story 4
Foundation Poured Concrete
Sewer Sewer To Lot
Water Municipal, To Lot
Structure Type Stucco
Others
HOA Fee Include Sewer
Tax ID 000-221-511
Ownership Freehold/Strata
Acceptable Financing Purchaser To Finance
Listing Terms Purchaser To Finance
Pets Description Aquariums, Birds, Caged Mammals
Read Less Info
Want to know what your home might be worth? Contact us for a FREE valuation!

Our team is ready to help you sell your home for the highest possible price ASAP
Bought with Island Realm Real Estate







