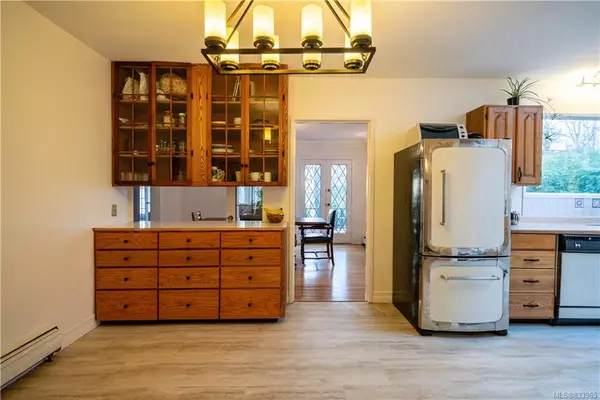$1,025,000
$1,150,000
10.9%For more information regarding the value of a property, please contact us for a free consultation.
5 Beds
3 Baths
4,567 SqFt
SOLD DATE : 06/01/2020
Key Details
Sold Price $1,025,000
Property Type Single Family Home
Sub Type Single Family Detached
Listing Status Sold
Purchase Type For Sale
Square Footage 4,567 sqft
Price per Sqft $224
MLS Listing ID 833965
Sold Date 06/01/20
Style Main Level Entry with Lower/Upper Lvl(s)
Bedrooms 5
Rental Info Unrestricted
Year Built 1929
Annual Tax Amount $4,674
Tax Year 2019
Lot Size 0.320 Acres
Acres 0.32
Property Description
Diligently restored, culturally significant home of architect Karl Spurgin and later Victorian/Icelandic writer Valgardson. Much structural and restoration work is apparent throughout this charming Arts and Crafts specimen. Proudly overlooking St. Michael’s, this original home features refinished red oak floors, old-growth structural timbers, an atmospheric wood-burning fireplace, and a smoking/brandy room overlooking the Icelandic studio. Upgrades include a hot water on demand boiler system, roofing, strengthened verandahs, and an additional gable in the traditional style. Large, gracious bedrooms all enjoy windows on two sides, while an upper floor balcony surveys the neighbourhood below. Excellent access to main transit routes, downtown, Camosun College and University of Victoria. A massive 13,900 square foot lot with over 4,500 square feet of living space offers new owners a wealth of possibility. Do note, the property is heritage registered, but not designated
Location
Province BC
County Capital Regional District
Area Se Mt Tolmie
Zoning RS-12
Direction South
Rooms
Basement Finished
Main Level Bedrooms 2
Kitchen 2
Interior
Heating Hot Water, Natural Gas, Wood
Fireplaces Number 2
Fireplace 1
Laundry In House
Exterior
Roof Type Asphalt Shingle
Handicap Access Master Bedroom on Main
Parking Type Driveway
Building
Lot Description Rectangular Lot
Building Description Stucco, Main Level Entry with Lower/Upper Lvl(s)
Faces South
Foundation Poured Concrete
Sewer Sewer To Lot
Water Municipal
Structure Type Stucco
Others
Tax ID 006-191-614
Ownership Freehold
Pets Description Aquariums, Birds, Cats, Caged Mammals, Dogs
Read Less Info
Want to know what your home might be worth? Contact us for a FREE valuation!

Our team is ready to help you sell your home for the highest possible price ASAP
Bought with RE/MAX Camosun







