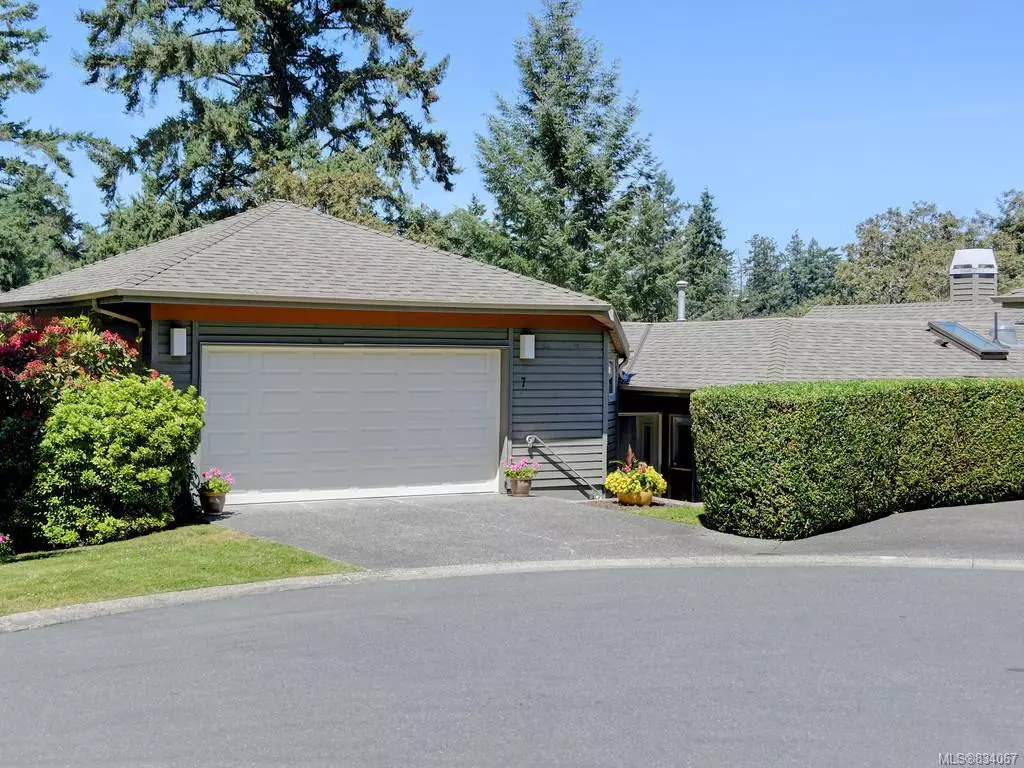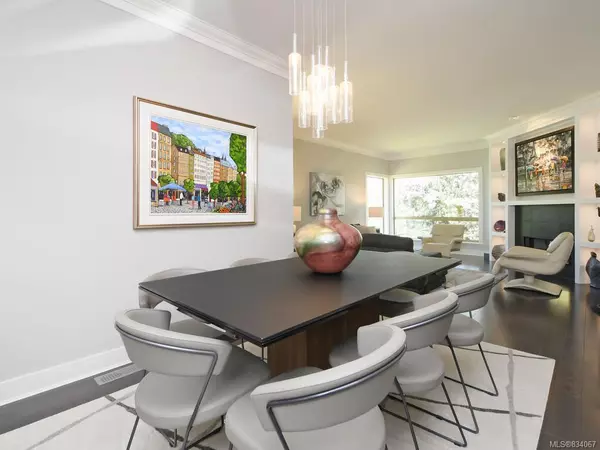$910,000
$899,000
1.2%For more information regarding the value of a property, please contact us for a free consultation.
3 Beds
3 Baths
2,445 SqFt
SOLD DATE : 05/29/2020
Key Details
Sold Price $910,000
Property Type Townhouse
Sub Type Row/Townhouse
Listing Status Sold
Purchase Type For Sale
Square Footage 2,445 sqft
Price per Sqft $372
MLS Listing ID 834067
Sold Date 05/29/20
Style Main Level Entry with Lower Level(s)
Bedrooms 3
HOA Fees $565/mo
Rental Info Some Rentals
Year Built 1993
Annual Tax Amount $4,122
Tax Year 2019
Lot Size 2,613 Sqft
Acres 0.06
Property Description
PRESTIGIOUS BROADMEAD-This beautifully upgraded 3 bedroom and 3 bathroom townhome is tucked away in a quiet neighbourhood. The spacious and open floor plan on the main level includes the Master Suite with 4 piece ensuite that has heated tile flooring and his & hers sinks, new Valor double sided gas fireplace that separates the Living Room and Family Room, Dining Room with built in hutch and shelving. New maple hardwood flooring in living area and carpeting in the bedrooms. Kitchen offers new marble counter tops, shaker cabinets and pendant light fixtures. Lower level offers huge Rec Room, Bedroom and a 4 piece bathroom. All new appliances including fridge, gas stove, microwave, dishwasher, washer and dryer. New crown moulding and baseboards throughout main floor area. Abundance of storage. Walking distance to Broadmead Shopping Centre, Lochside Trail, and easy access to downtown, ferries, airport and UVIC.
Location
Province BC
County Capital Regional District
Area Se Broadmead
Direction South
Rooms
Basement Partially Finished
Main Level Bedrooms 2
Kitchen 1
Interior
Interior Features Breakfast Nook, Dining/Living Combo, Eating Area, Light Pipe, Soaker Tub
Heating Forced Air, Natural Gas
Flooring Carpet, Wood
Fireplaces Type Gas, Living Room
Equipment Central Vacuum
Window Features Aluminum Frames,Blinds,Insulated Windows,Screens,Skylight(s),Vinyl Frames
Appliance F/S/W/D, Garburator, Microwave, Oven/Range Gas
Laundry In House
Exterior
Exterior Feature Balcony/Patio, Sprinkler System
Garage Spaces 2.0
Amenities Available Private Drive/Road, Street Lighting
Roof Type Asphalt Torch On,Fibreglass Shingle
Handicap Access Master Bedroom on Main
Parking Type Attached, Garage Double, Guest
Total Parking Spaces 2
Building
Lot Description Cul-de-sac, Irregular Lot
Building Description Insulation: Ceiling,Insulation: Walls,Stucco,Wood, Main Level Entry with Lower Level(s)
Faces South
Story 2
Foundation Poured Concrete
Sewer Sewer To Lot
Water Municipal, To Lot
Additional Building None
Structure Type Insulation: Ceiling,Insulation: Walls,Stucco,Wood
Others
HOA Fee Include Gas,Insurance,Maintenance Grounds,Maintenance Structure,Property Management,Water
Tax ID 018-349-439
Ownership Freehold/Strata
Acceptable Financing Purchaser To Finance
Listing Terms Purchaser To Finance
Pets Description Aquariums, Birds, Cats, Dogs
Read Less Info
Want to know what your home might be worth? Contact us for a FREE valuation!

Our team is ready to help you sell your home for the highest possible price ASAP
Bought with RE/MAX Camosun







